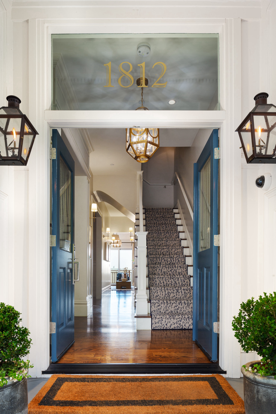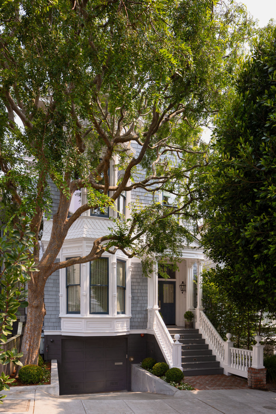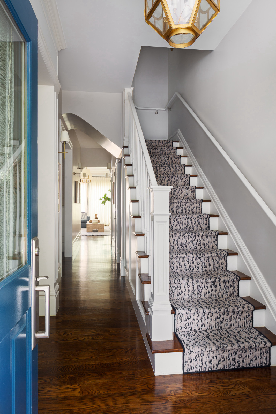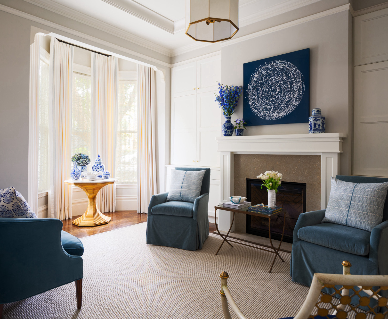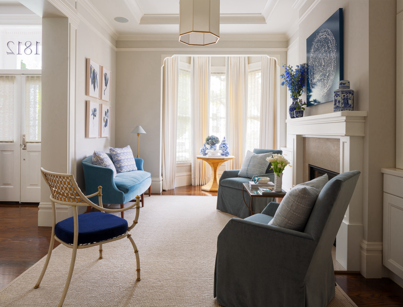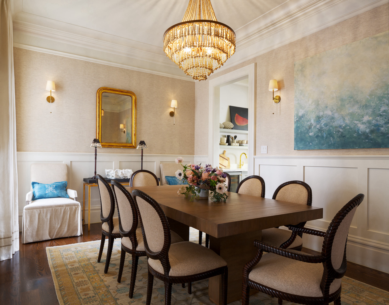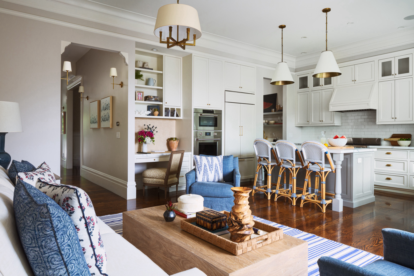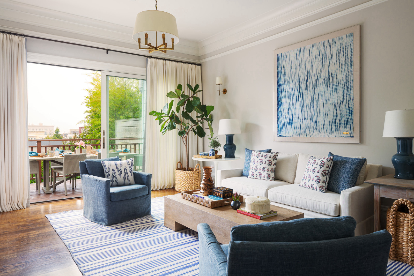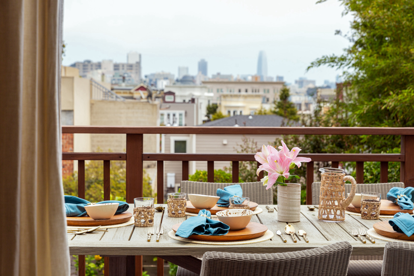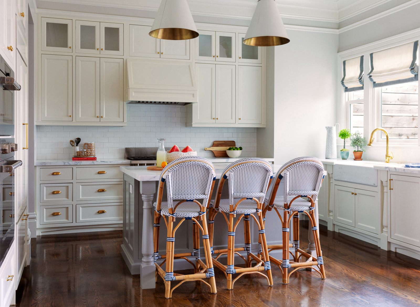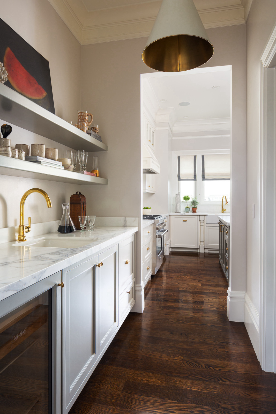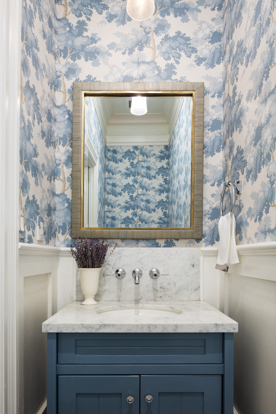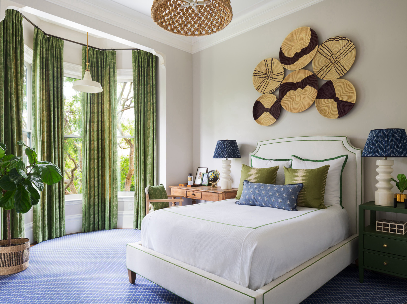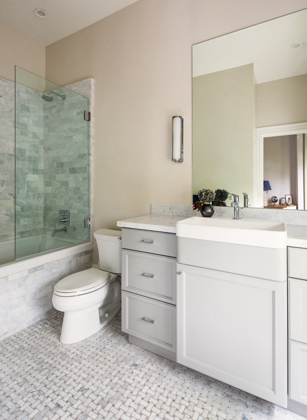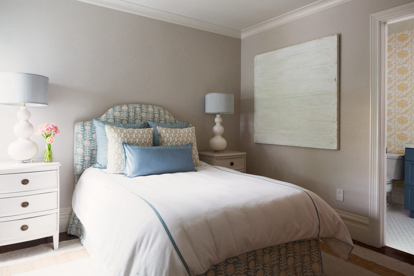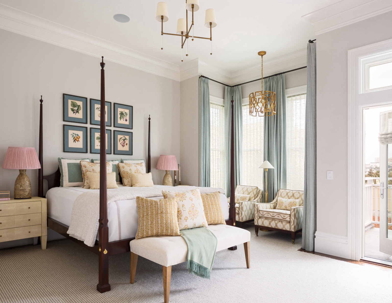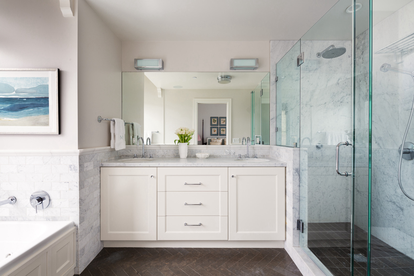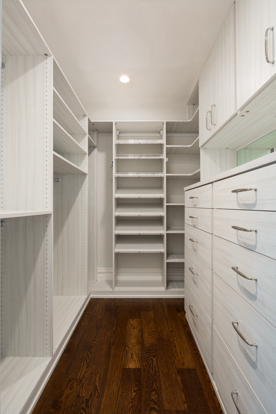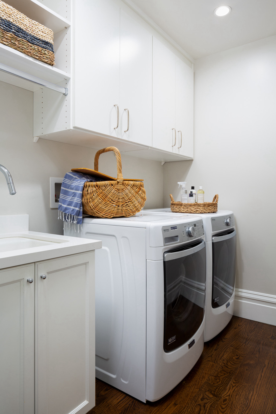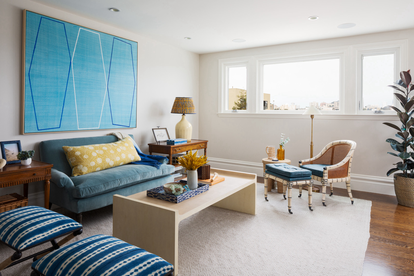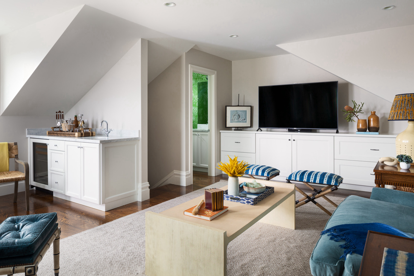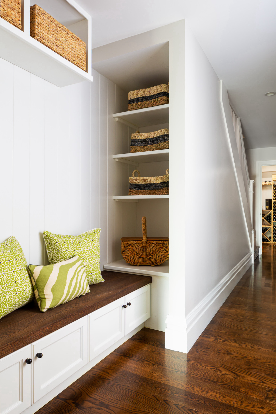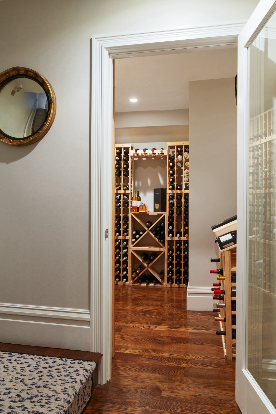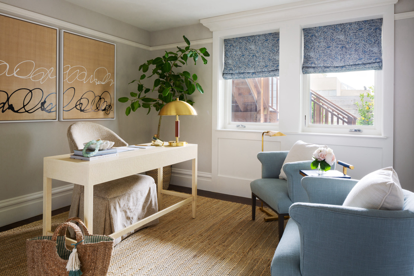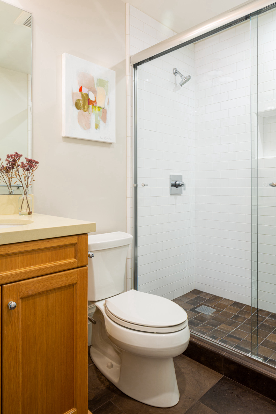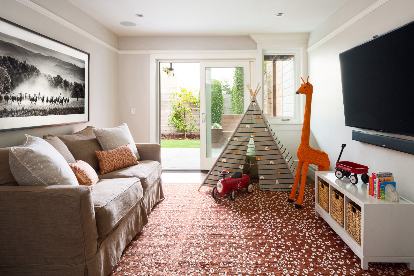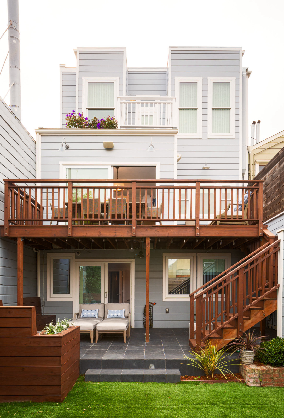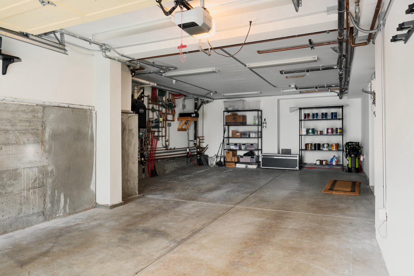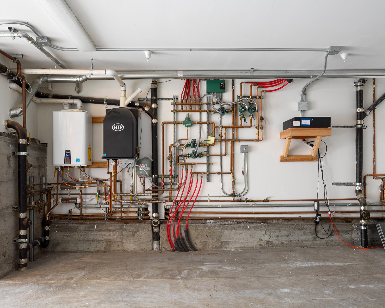10' 9" Ceilings, tall and wide openings create volume and warmth. The parlor on the front of the house has custom double pane windows that you find throughout the home and a gas fireplace with built in cabinets on both sides. The formal dining room is beautifully positioned in the center of the home with Phillip Jeffries upholstered walls.
At the back of the main floor, the kitchen and family room have a modern, open floor plan. The family room opens through full length glass doors out to a large deck and down to the turf yard for comfortable indoor-outdoor living. The open gourmet kitchen with brand new Calacatta marble counters and Ann Sacks handmade tile backsplash features Waterworks brass fixtures, Sub-Zero fridge and Wolf ovens and gas range. A wet bar and the intricately planned pantry connect back to the dining room. Their is an adjacent Powder room with Sanderson Raphael wallpaper.
There are integrated speakers in all the living spaces, backyard, decks and in the primary bedroom.
The bedroom floor has three bedrooms with bath en suite and all closets outfitted California Closet Systems. The center bedroom’s bath has a large mosaic marble shower. At the front of the home, there is a bedroom with over 11' ceilings and tall Bay windows that look over a beautiful Chinese Elm Tree. It’s spacious marble bath has a shower over the tub.
On the east side of the house, you will find the well located laundry room next to the primary bedroom. The primary bedroom has two spacious closets, one being a walk in. The large bedroom has tall ceilings, a bay window and a private deck. The carrara and tessellated stone bathroom has a tub with downtown views. Conrad shades provide privacy in this bedroom and throughout the residence.
On the top floor is a media room and powder room, wet bar, wine fridge and view roof deck. A building permit was recently approved and ready to pick up at the SF Department of Building Inspection if the next owner would like to expand the roof deck.
There is a full ground level floor off the garage. This floor is also access by staircase from the main level. At the bottom of the stairs, there is a 750 bottle refrigerated and temperature controlled wine cellar with a sealed door. At the back of the home, there are two rooms and a full bath. Next to the bath, this bedroom is shown as an office.
1812 Lyon has a recently upgraded WiFi system with access points on each floor and a central controller enabling easy work and study from home. The playroom opens to the east facing and wind protected yard. There is built in seating around the gas fire pit. From the deck, one takes two steps down to a level yard to low maintenance comfortable turf. Tall fencing creates great privacy.
This private outdoor space quickly becomes a Movie theater with hidden speakers, sub-woofer and surround sound.
The closet and Mudroom set up at the garage entry are convenient. The two car garage showcases the new foundation and systems of this home including tankless water heater, the radiant heat flooring and fire sprinklers on all four floors. There is also a professionally installed Speco five camera security system with DVR.
1812 Lyon was designed and installed by Margaret Ash Design and Home located nearby on Sacramento Street.
