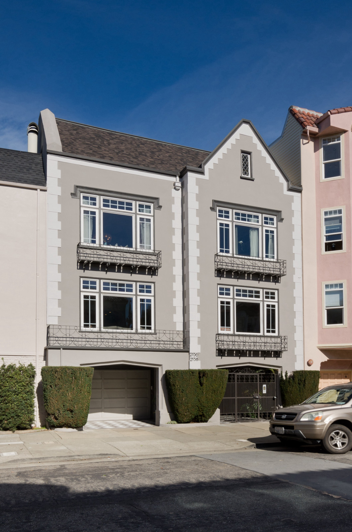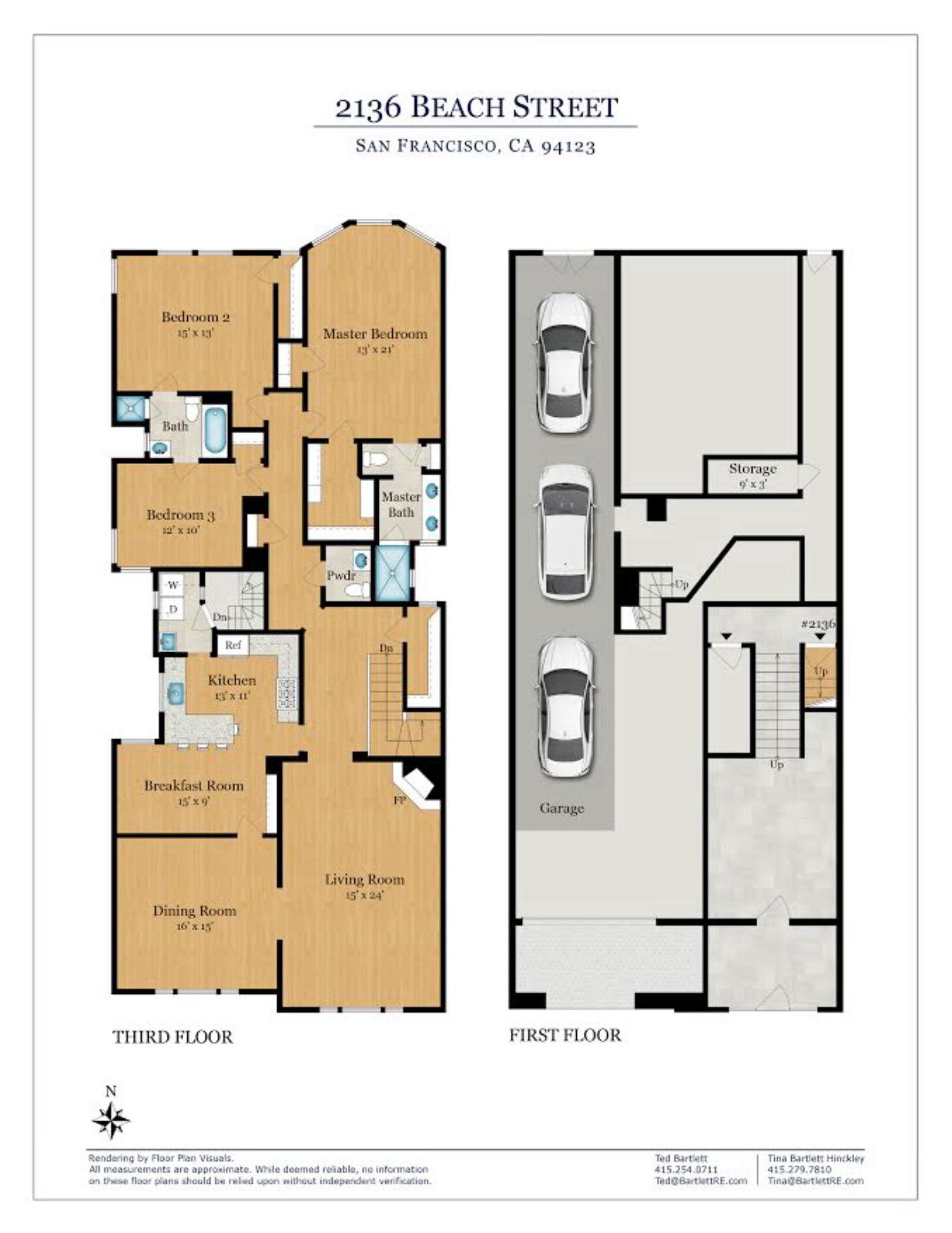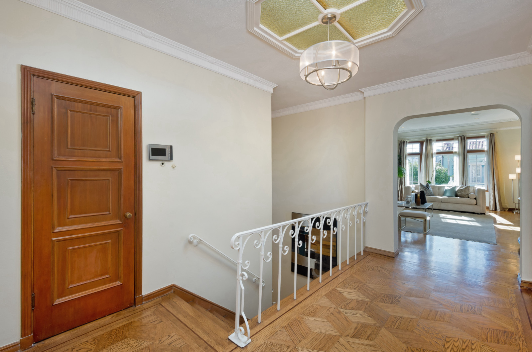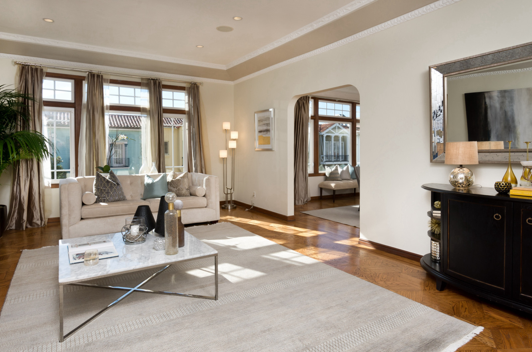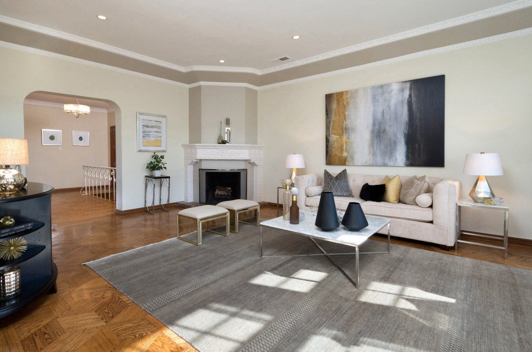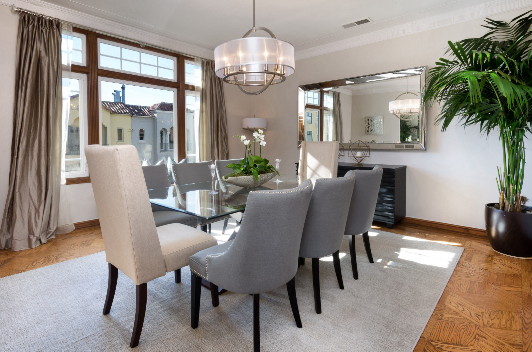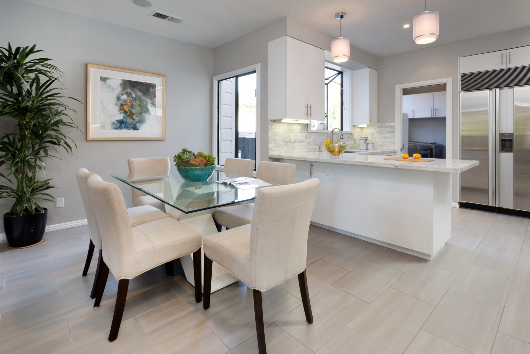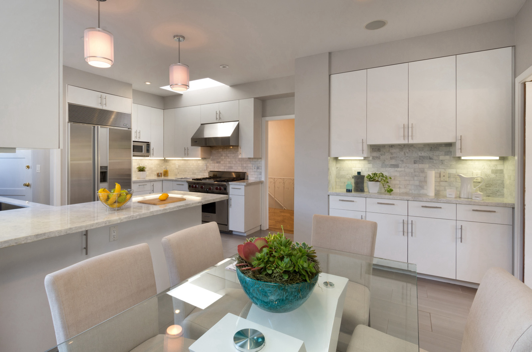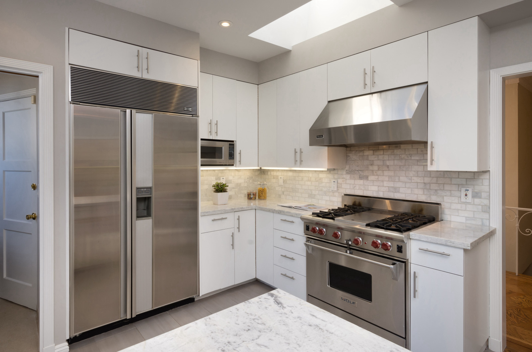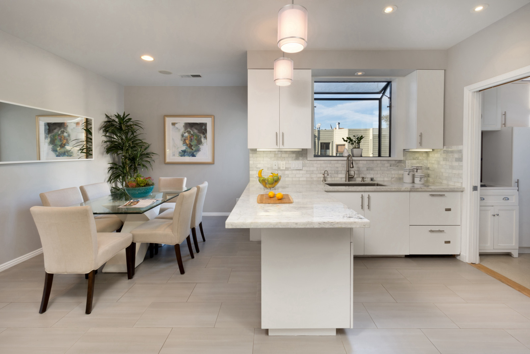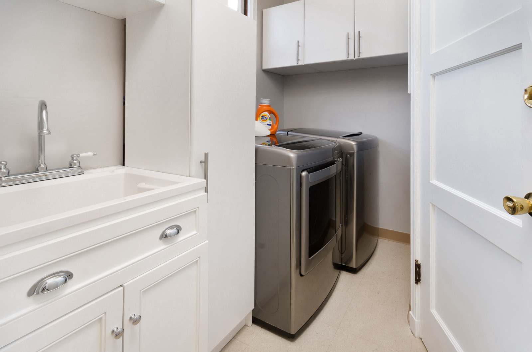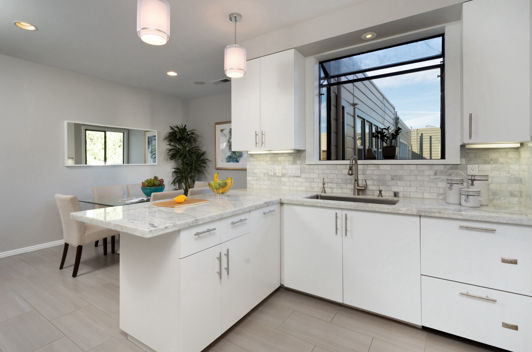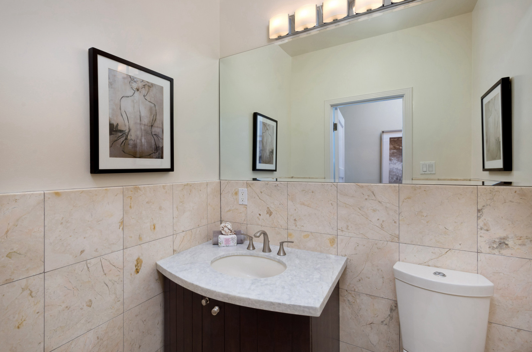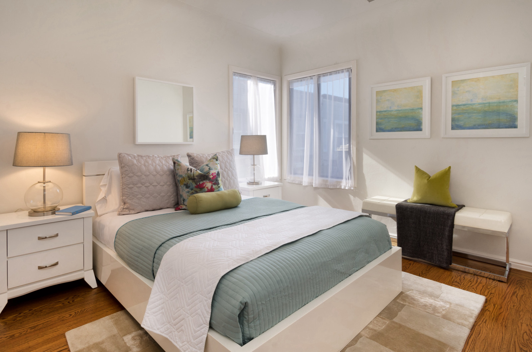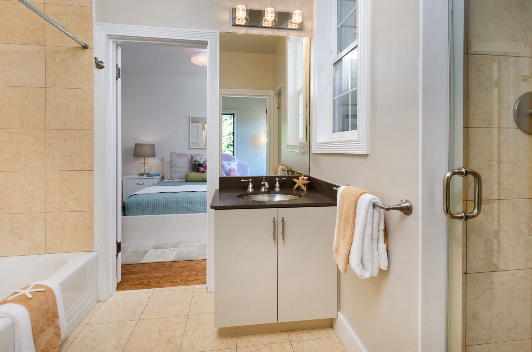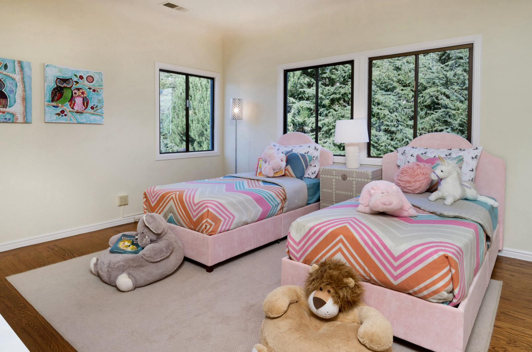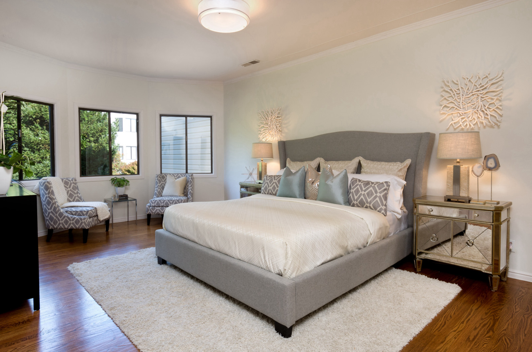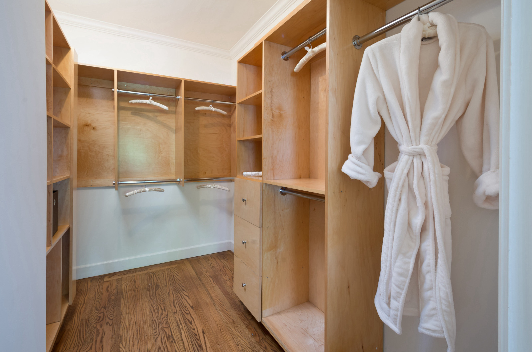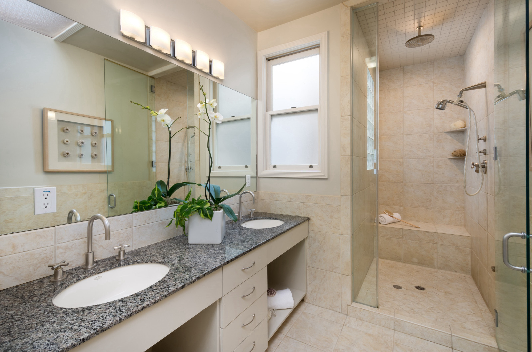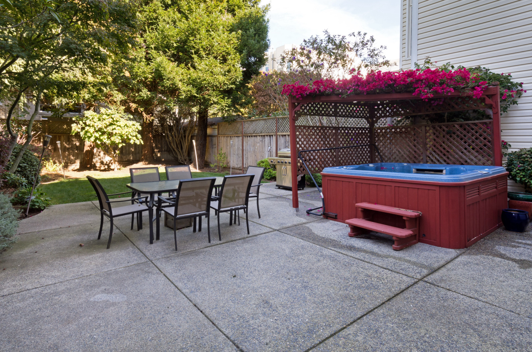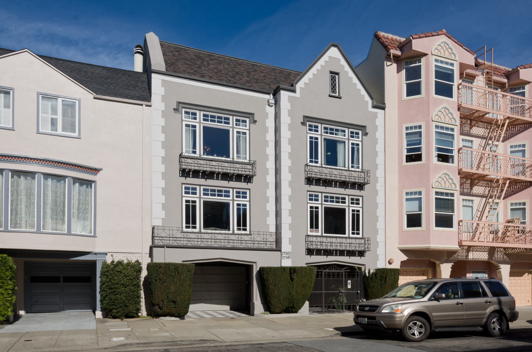Gated, planted entry of this two-unit building leads to separate front doors.
A Gracious Foyer with parquet floors introduces the South-Facing Living Room with a Corner Fireplace and handsome plaster ceiling moldings. Flow continues to a large Formal Dining Room. Remodeled eat-in marble Kitchen with a greenhouse window features a Wolf gas range, Sub Zero refrigerator and Fisher Paykel dishwashers. The adjacent laundry room opens to the rear staircase that provides internal access to the garage and garden.
A convenient half bathroom is north of the foyer. The private bedroom area is at the rear of the building. Two bedrooms are connected by a shared bathroom with both a stall shower and a bath tub.
The large master bedroom with two closets overlooks the garden. The en-suite bathroom has a big shower and a stone vanity with two sinks.
Exceptional garden with Spa draped in Bougainvillea is landscaped with Lawn, Redwood Trees, a Magnolia, and Maple.
