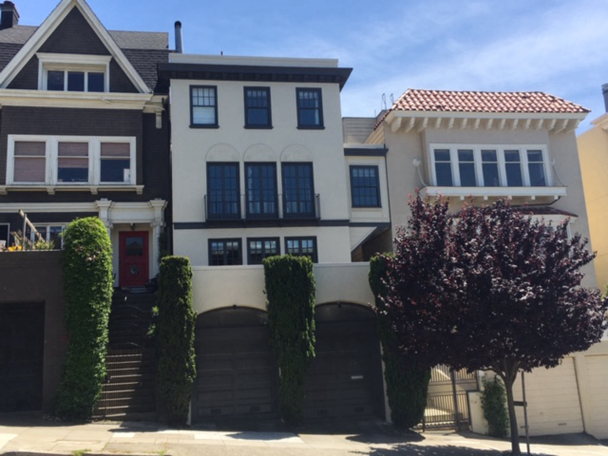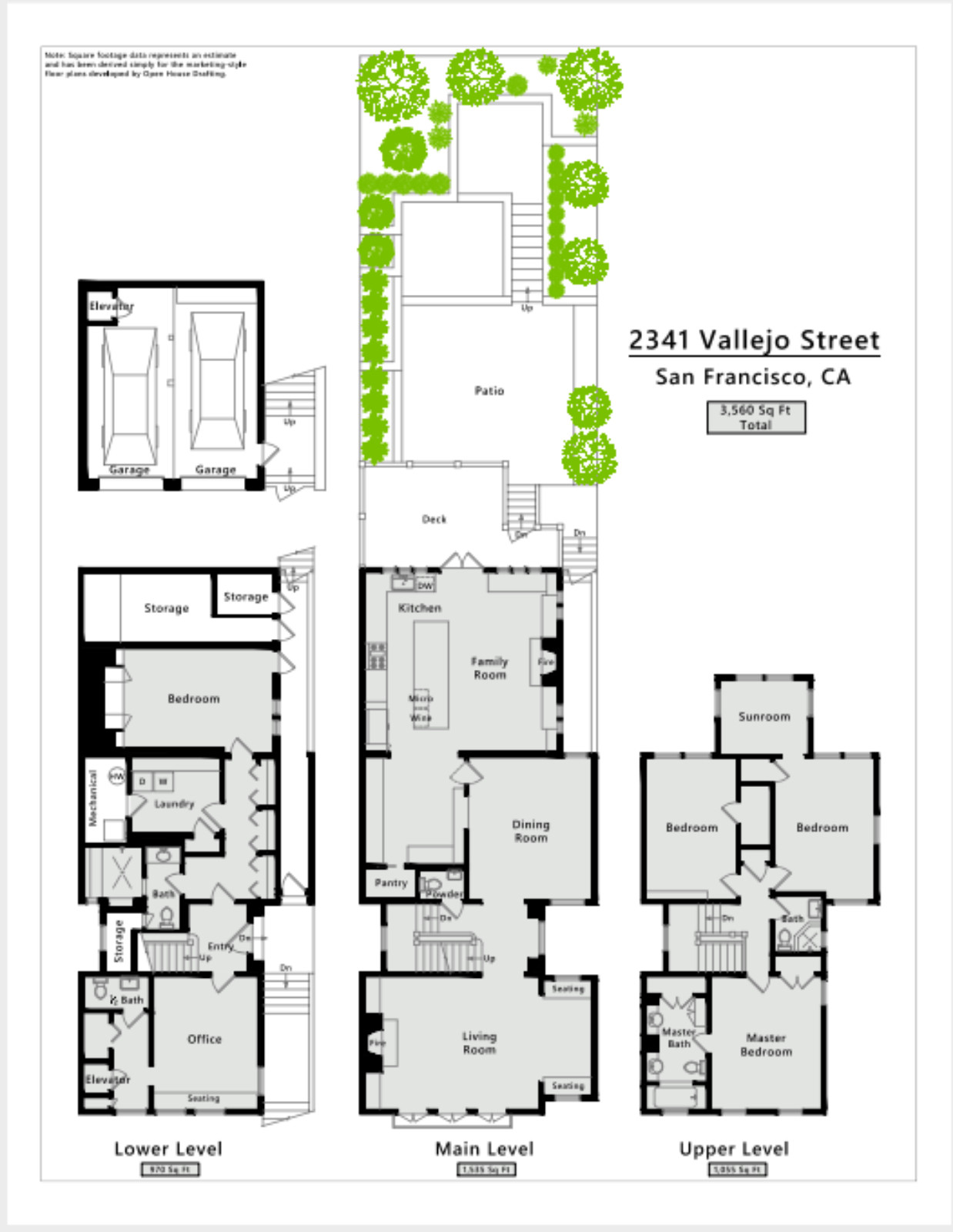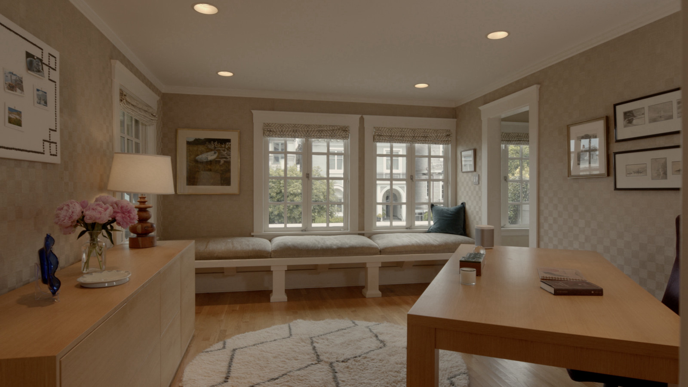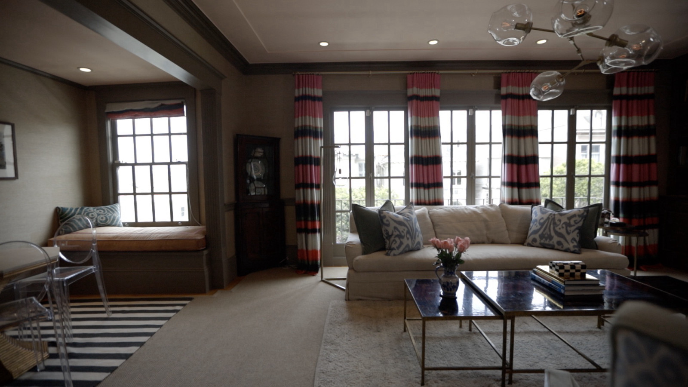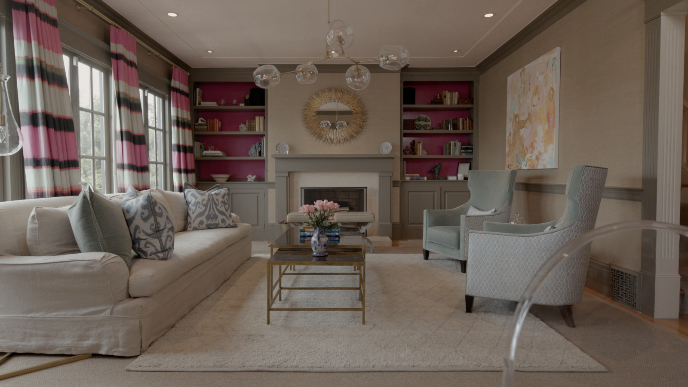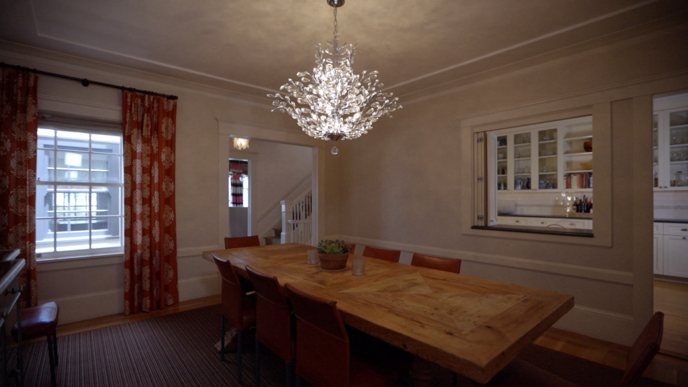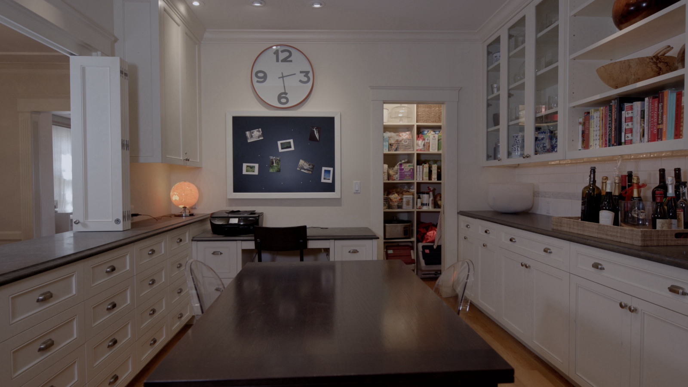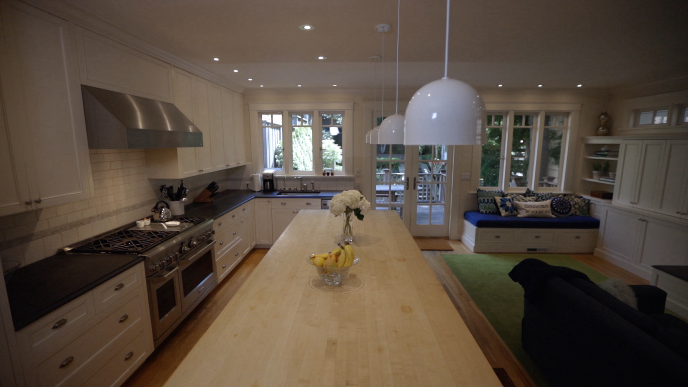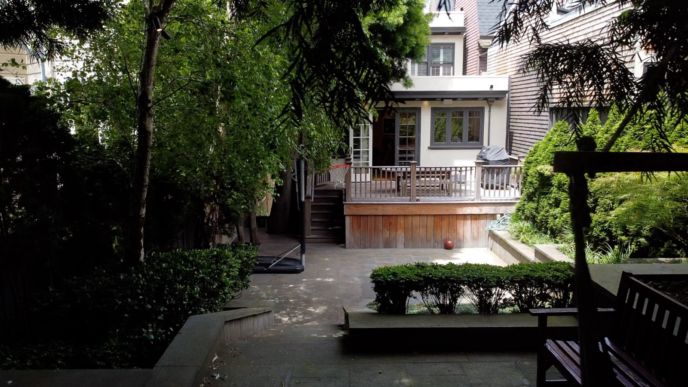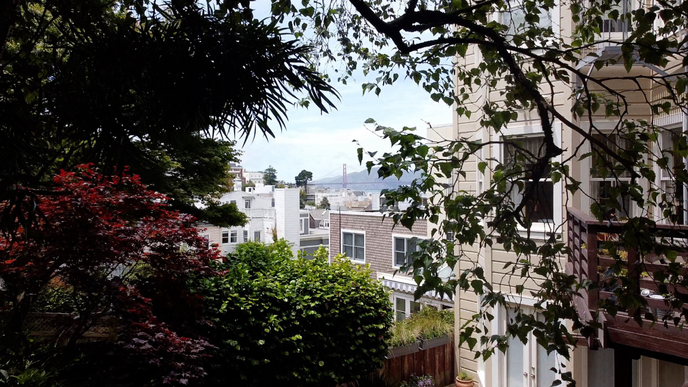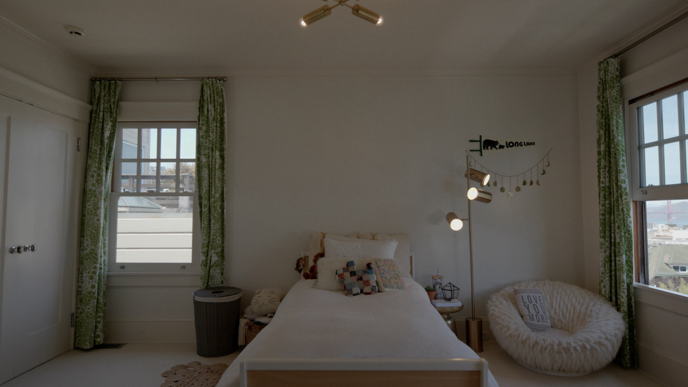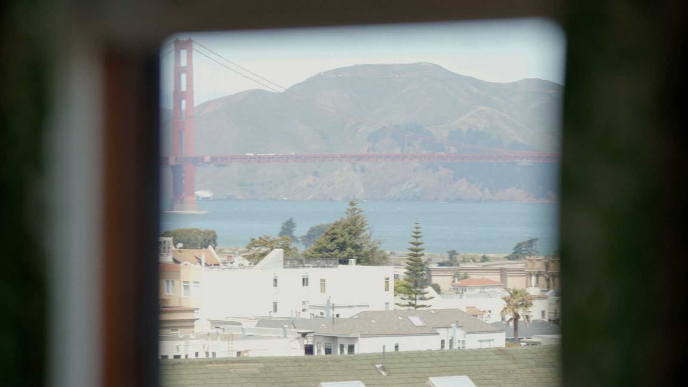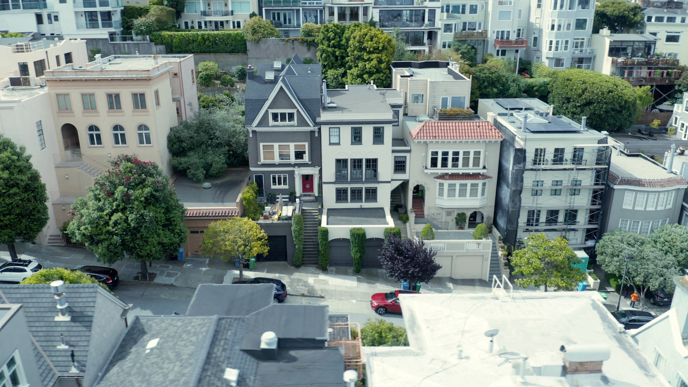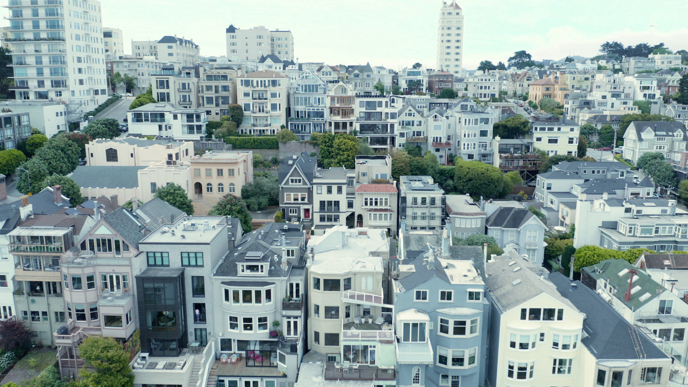Enter the home through the 2 car side by side garage with elevator access up to the house or walk up the gracious and secure stairs on the west side
The front door opens to the first level of the home where we meet the elevator from the garage. On the front of home is an office over-looking Vallejo with a powder room and coat closet.
The central stairway with stained glass window leads to the main living floor.
The living room with a wood burning fireplace and beautiful original details is the full width of the home and has Golden Gate views.
A powder room at the top of the stairs and the wide formal dining room are in the center of the home. The dining room cleverly connects with the kitchen with excellent custom cabinetry and a spacious pantry.
The well designed gourmet kitchen with granite countertop has a long butcher block island that makes this the perfect social kitchen.
The family room with a wood burning fireplace is next to the kitchen.
French Doors open out to the teak deck. The south facing backyard is sheltered and private. Mature trees frame these wonderful outdoor living spaces.
The master suite with Golden Gate views is at the front of the home. There are two bedrooms and a sunroom at the rear. These bedrooms share a full bath.
Back down to the first and the entry, to the South is a full bathroom, a spacious bedroom and the laundry room.
