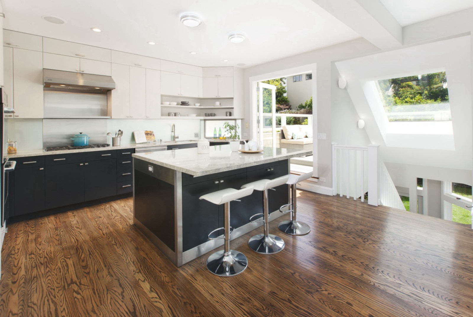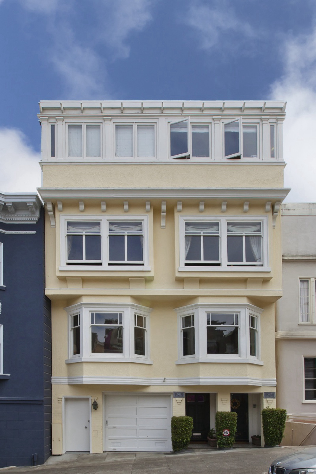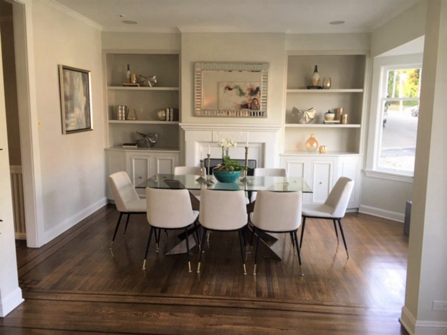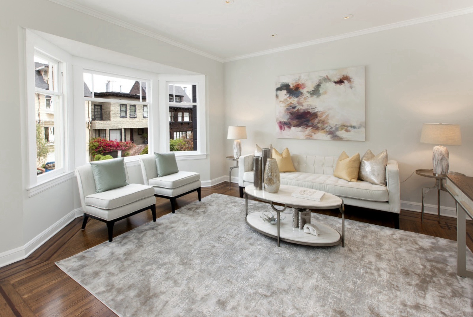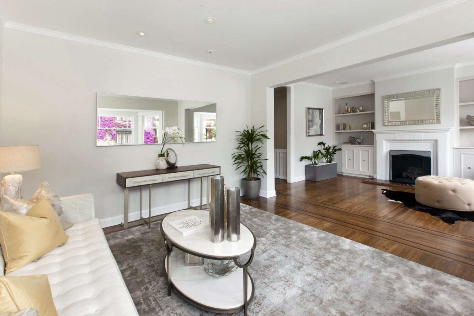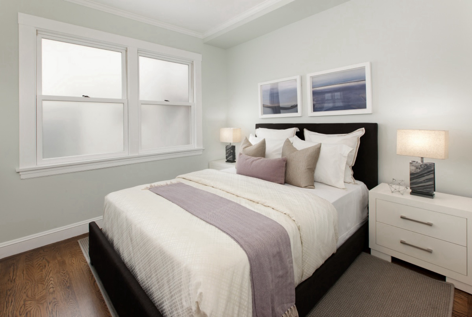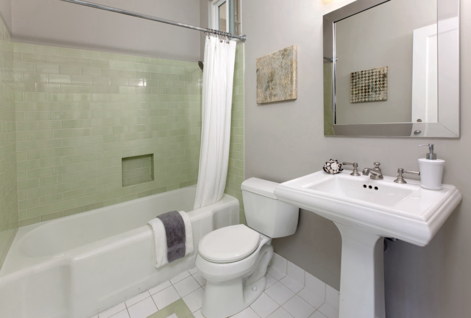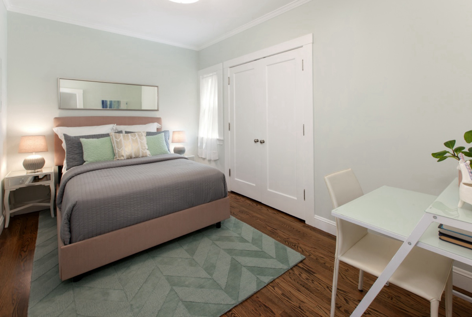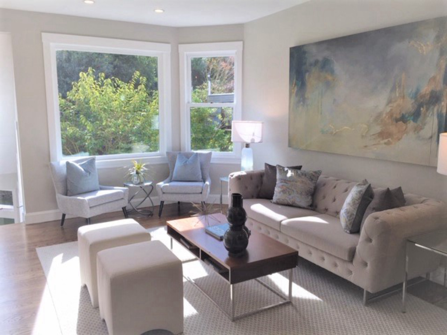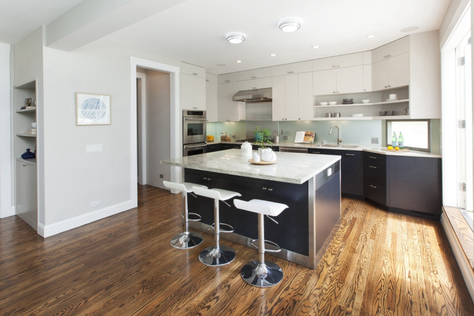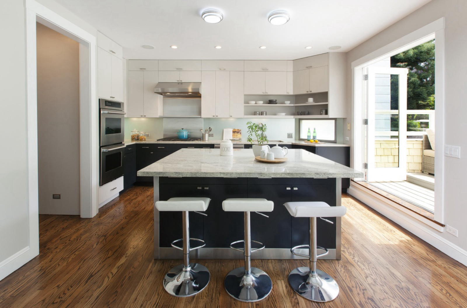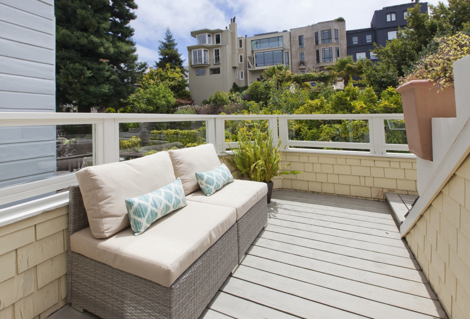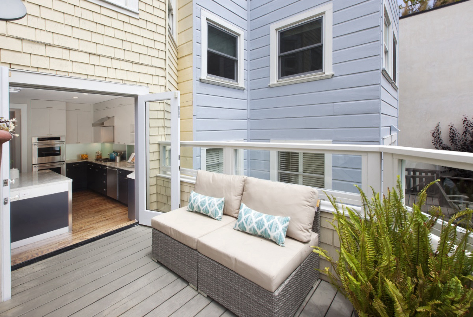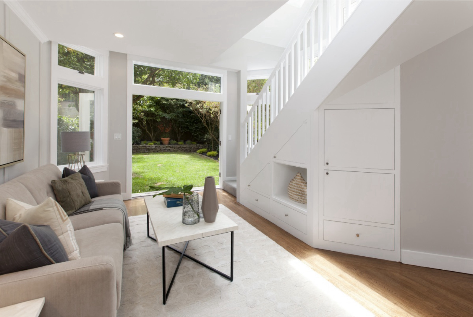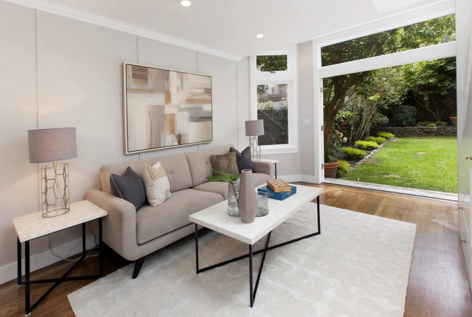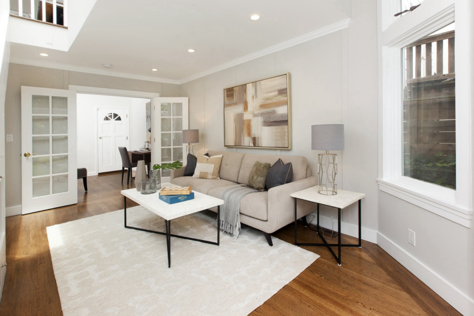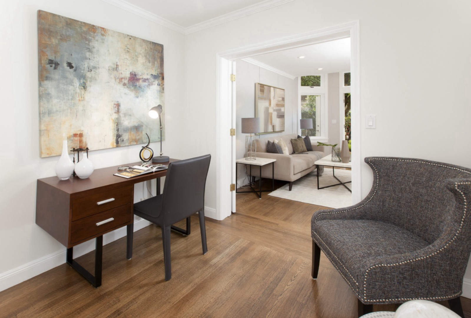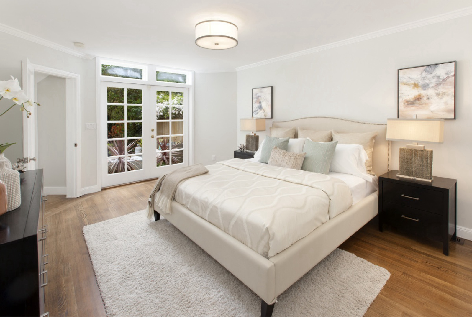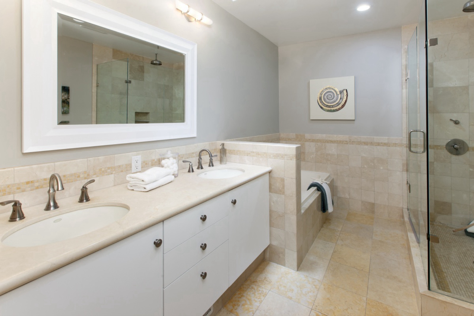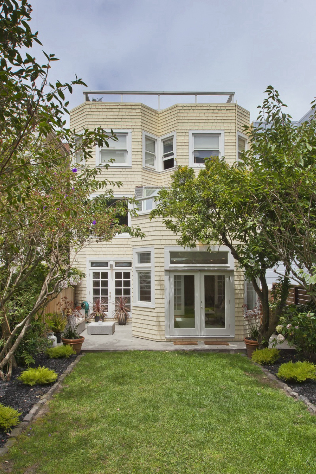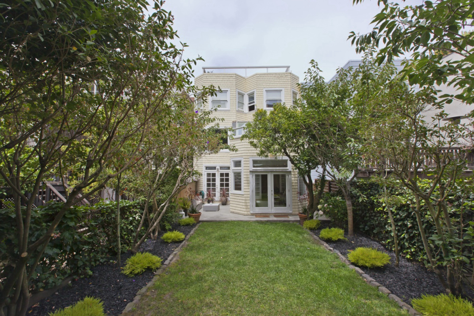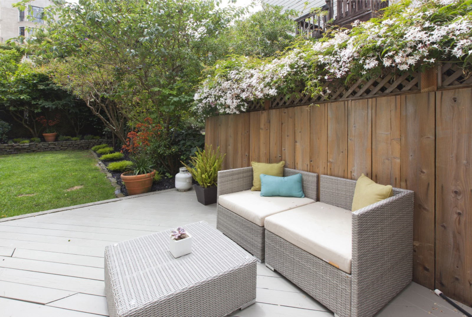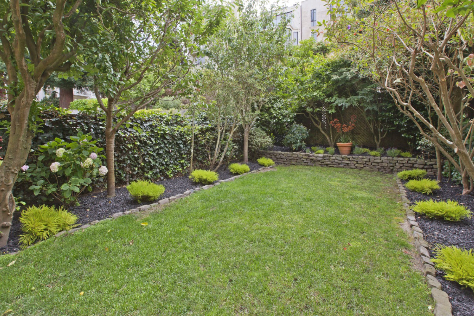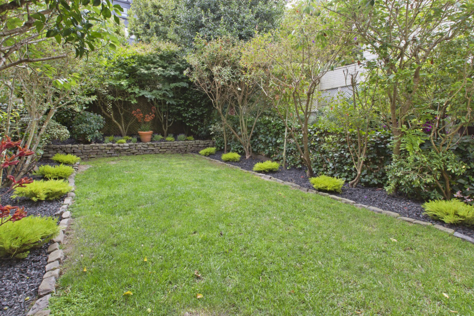Main Living Level:
The gracious dining room and living room on the front of the building has a Bay Windows and a Fireplace flanked by bookcases. Along the Edwardian hallway, are two bedrooms, closets and a full bathroom with a shower over the tub.
The open family kitchen and living are is at the sunny south end of the building. The large center island is a gathering place and where you live. French doors open to a large south facing deck. The convenient laundry is off the kitchen near the back stairs.
Garden Level:
An open staircase leads down to a cozy sitting room with French Doors overlooking the deeded patio and shared garden. The well-situated office could be a nursery.
The adjacent master bedroom has its own patio accessed by a third set of south facing glass French Door, two walk-in closets and an en-suite bathroom a tub and a spacious glass enclosed shower.
The garage is shared with 1 car tandem parking. Excellent storage in the full floor basement.
