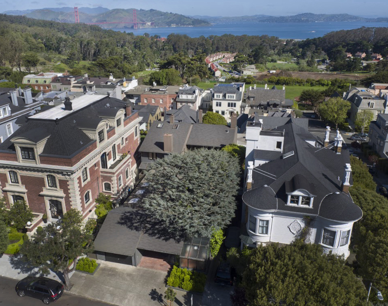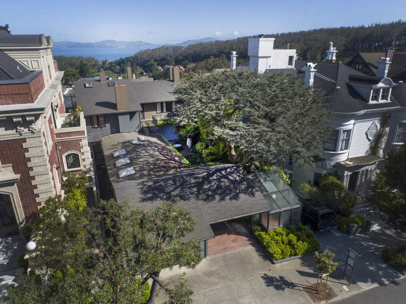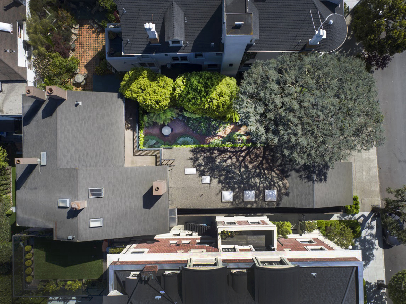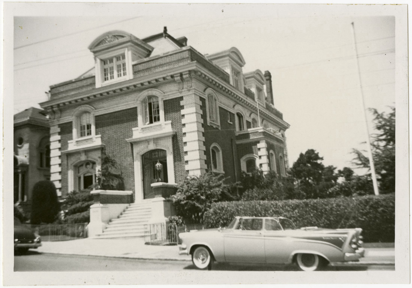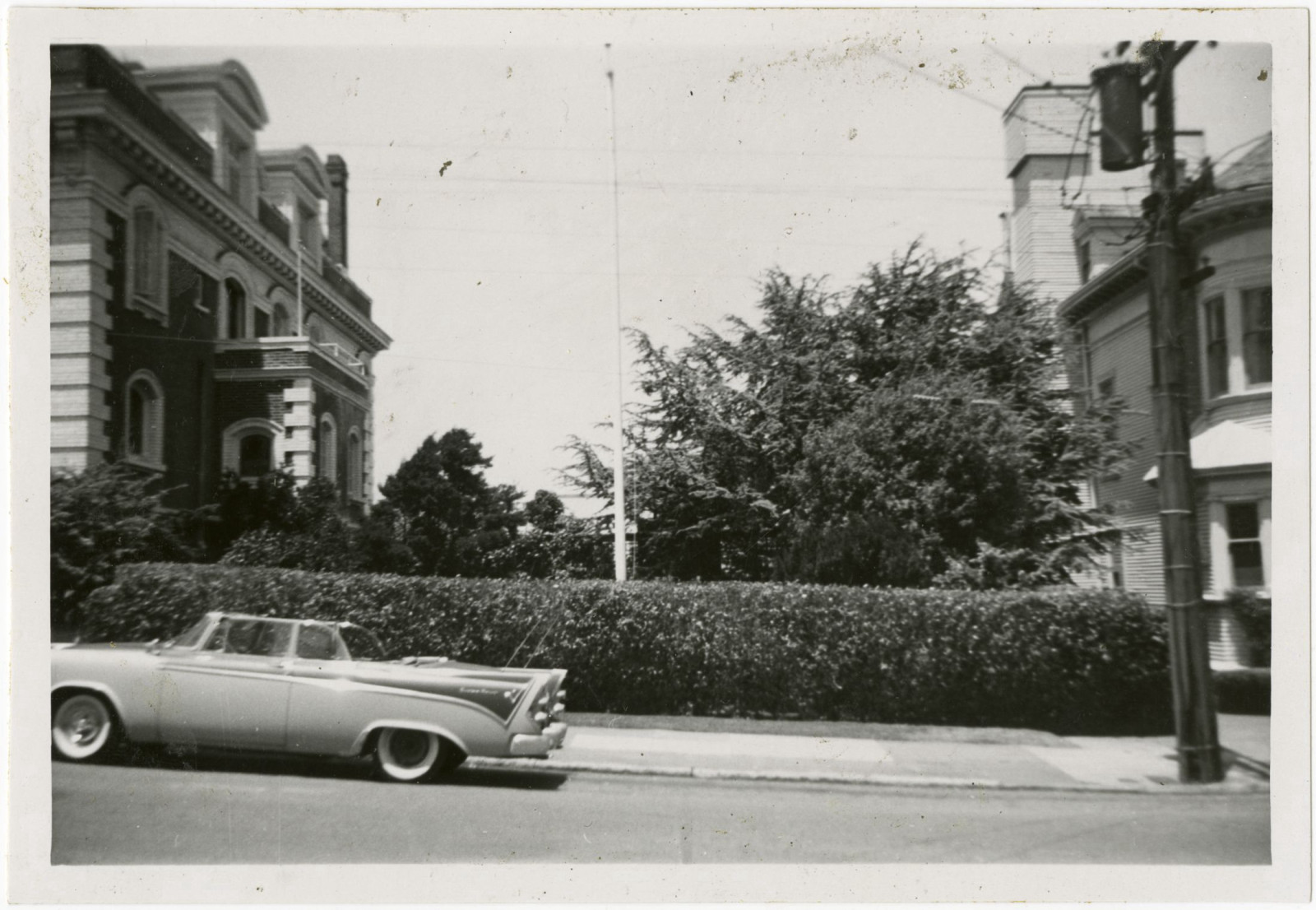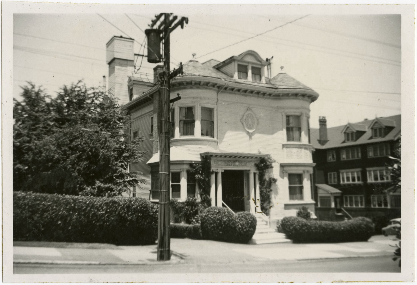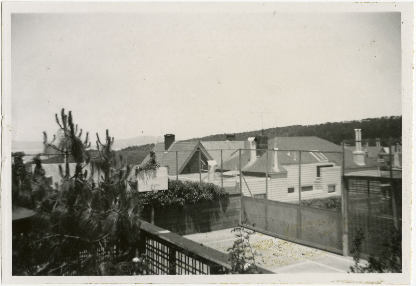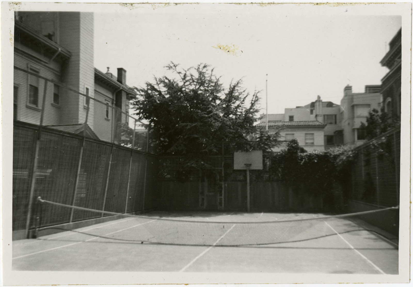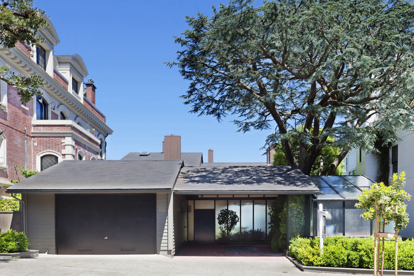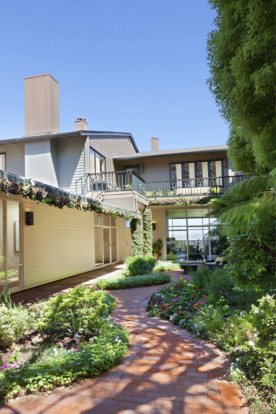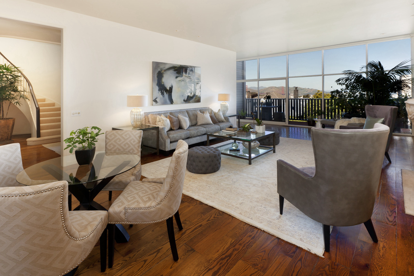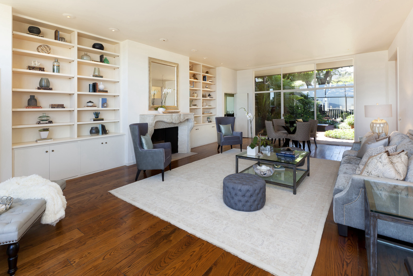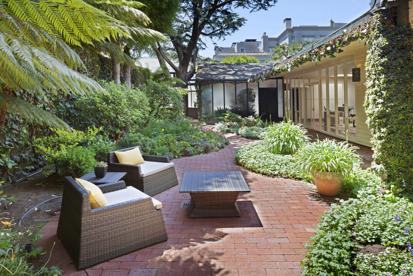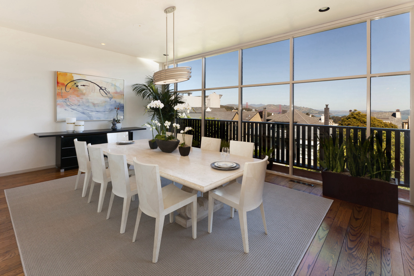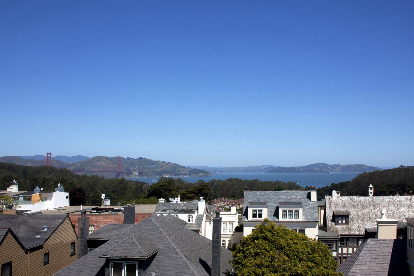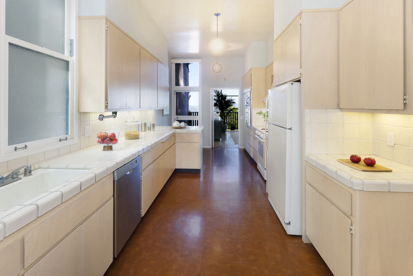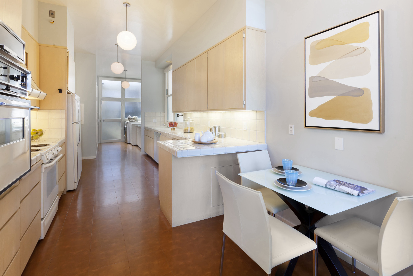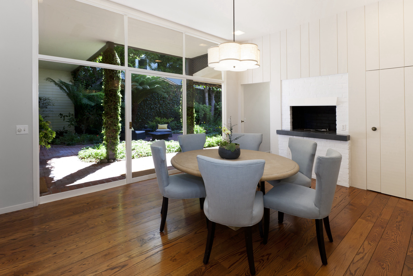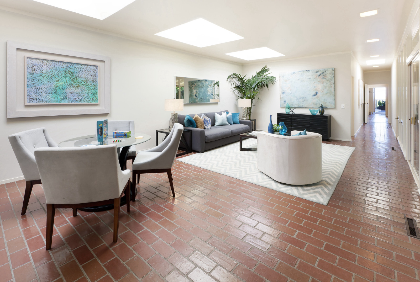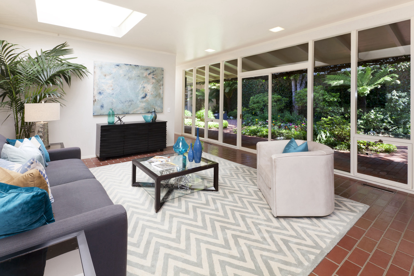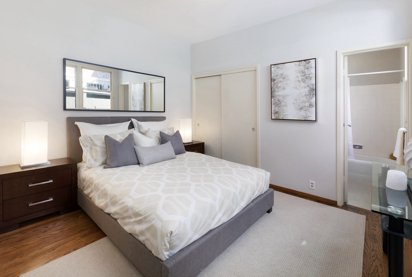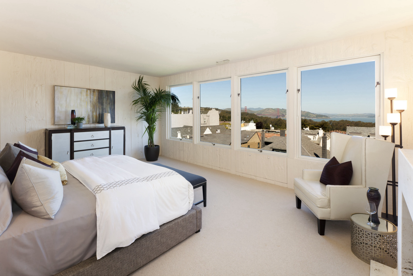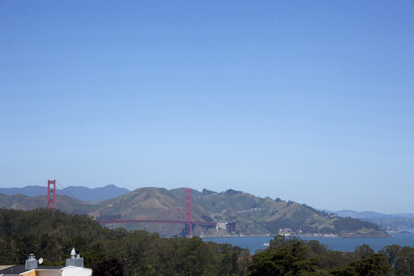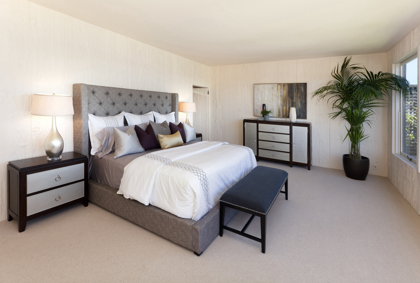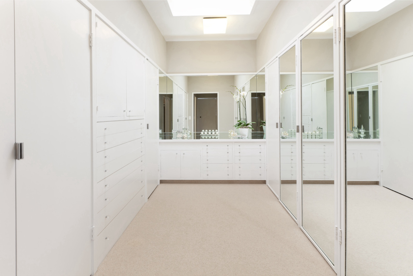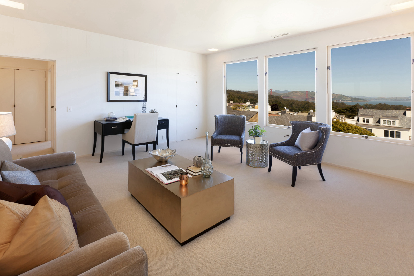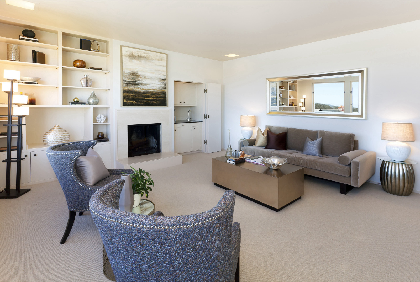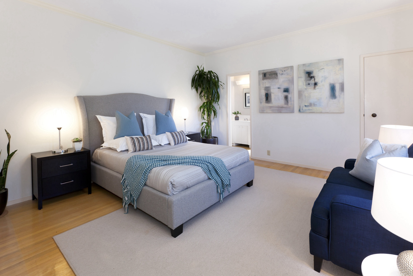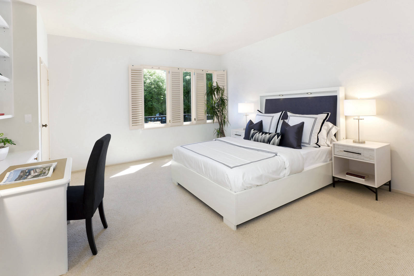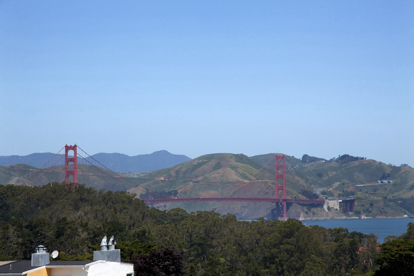Floor Plan Renderings available in Documents below.
The Houses of William Wurster Frames for Living by Caitlin Lempres Brostrom and Richard C. Peters:
"Houses are personal, and each of us has a particular relationship to the spaces we inhabit. Architect William Wurster truly understood this and he applied his considerable talent to creating homes that reflected and expanded his clients' lives. He had a unique ability to arrange rooms with generous daylight while capturing the qualities of the surrounding landscape and environment, all with an unmatched elegance taken from everyday materials and details. Ultimately, the beautiful spaces in his houses affect their occupants every day. Wurster's intention was to create a place that allowed life to unfold naturally, to be what he often called, "A Frame for Living".
Main Level: Entry through a door in an opaque glass wall reveals a beautiful private garden and covered breezeway leading to the front door. The Reception Foyer looks straight through to the Bay and features a curved staircase, Elevator, Coat Closet, and attractive Guest Powder Room. The grand Living Room with a fireplace flanked by book shelves and a wet bar is well-integrated with the garden. The large Formal Dining Room looks out to the Golden Gate Bridge. The rectangular Kitchen with south light gets a glimpse of water and flows to a Breakfast Room with a built-in barbeque. The Guest Bedroom on this level has an En-Suite bath. The Family Room with skylights is another instance of the house blending with the garden.
Second Level: Light Central Hall opens to a South Deck. The Master Suite and Library have fireplaces and Expansive Bay Views. Two additional Bedrooms with En-Suite Bathrooms complete this floor.
House Beautiful August 1963
"How to Have Your Private Bit of Outdoors off a City Street
This house and its adjoining garden were planned for a family with two children. Since they do not often have the opportunity to go away, they wanted a garden retreat in the city itself. The site they found for their house was the former tennis court of a large house in San Francisco. It had a desirable view of the bay and to the north.
Because of this – and the owners’ dream of having a brick-paved terrace where they could entertain – a person not familiar with San Francisco might assume that the garden and terrace could have been placed on the north side of the lot to take full advantage of the view. But a person familiar with the city and its weather knows that to use an outdoor living area there it must be well protected against the chill northwest winds.
Because of the wind and the narrowness of the lot, enclosed living areas were placed on the west and north sides of the property. The two-story northern part serves as a barrier against the wind. In the resulting plan the living room has both the distant view and an intimate, close-up view of the enclosed garden. And the garden, carefully designed to be lived in as well as seen, is one that is quite intensively used.
The brick paving was placed at the same level as the floor of the house, this makes it possible to move in and out freely and to wheel teacarts for serving meals. A continuous drain with a metal grille cover was set between paving and the walls of the house to eliminate any water problems in sudden heavy rain. A minimum of clearly defined and easily maintained planting was added to the old gray cedar already on the site. One unexpected result of all this has been that, with no previous gardening experience, the owner’s garden with its limited area is becoming a hobby and an unanticipated source of pleasure."
