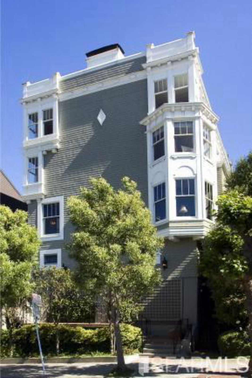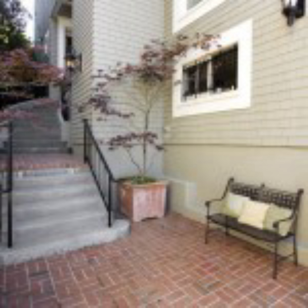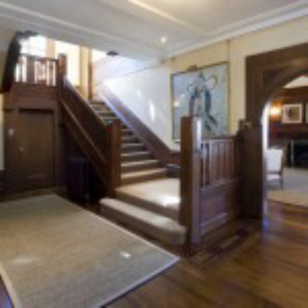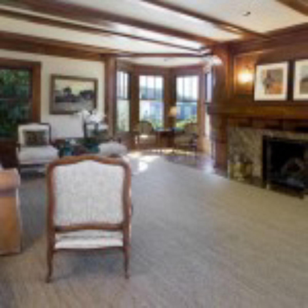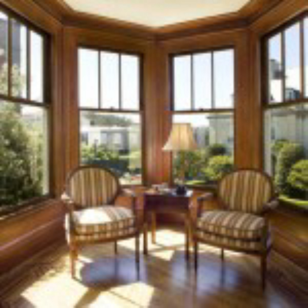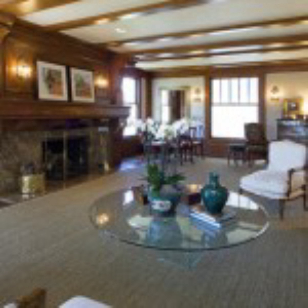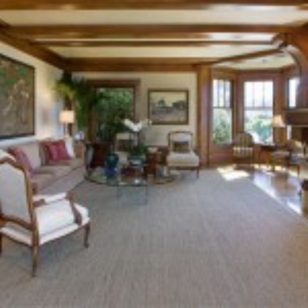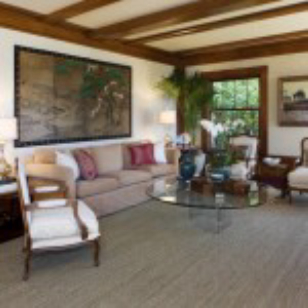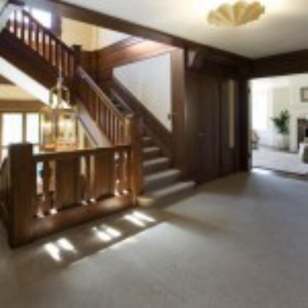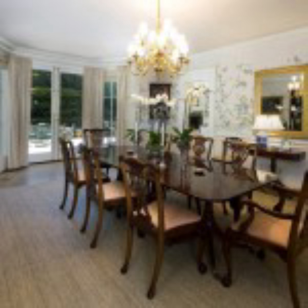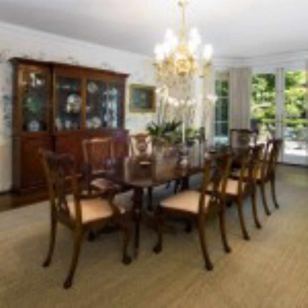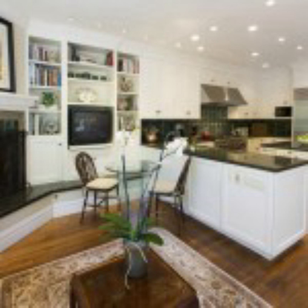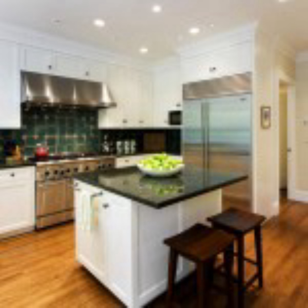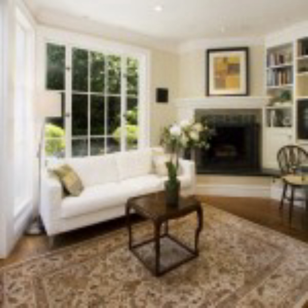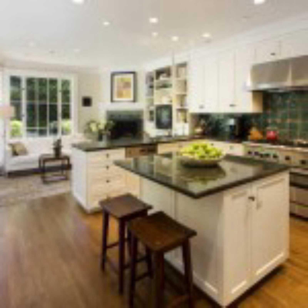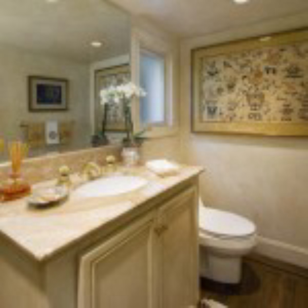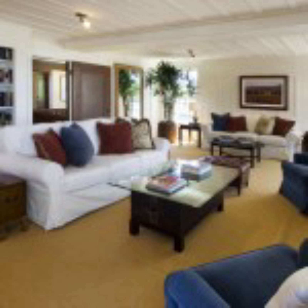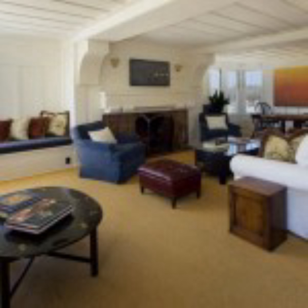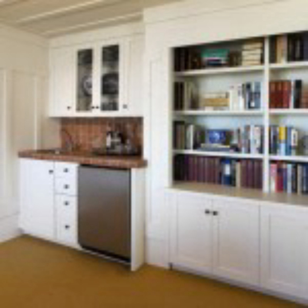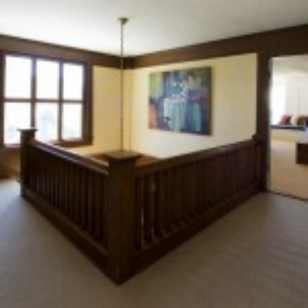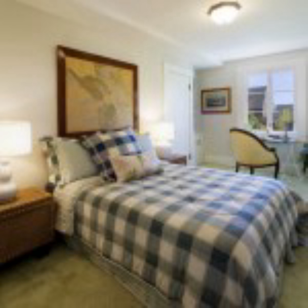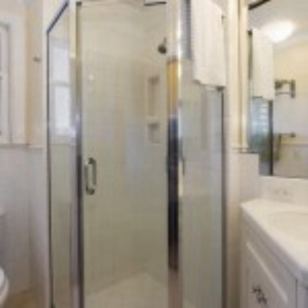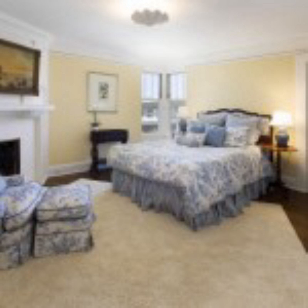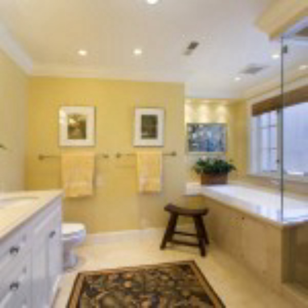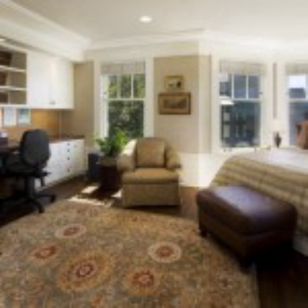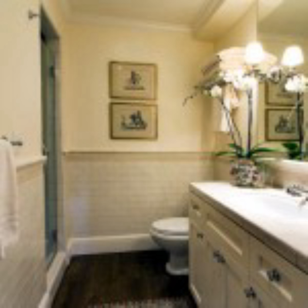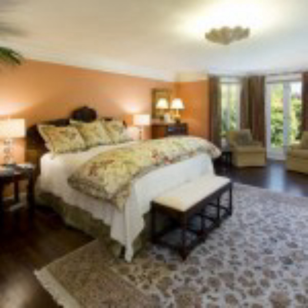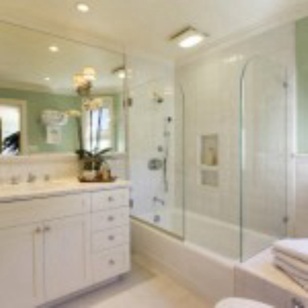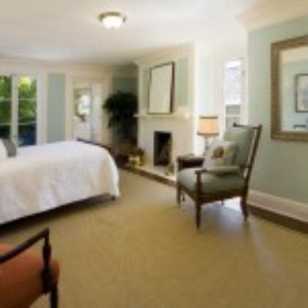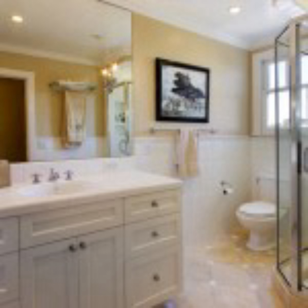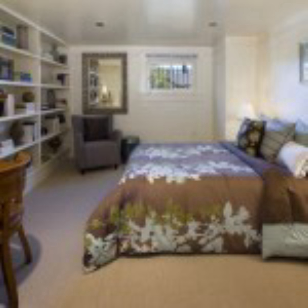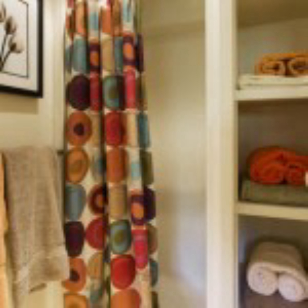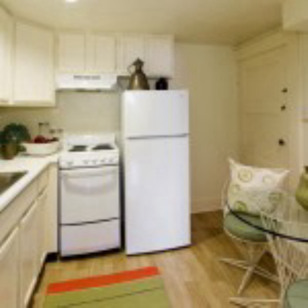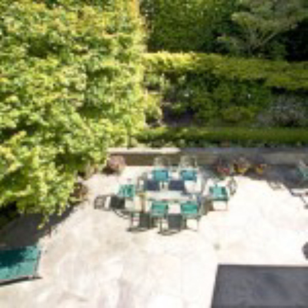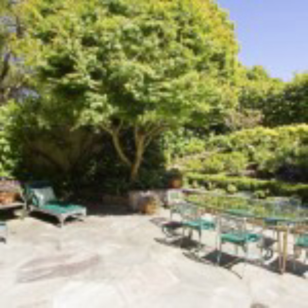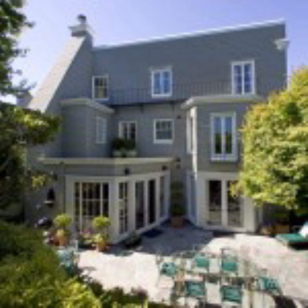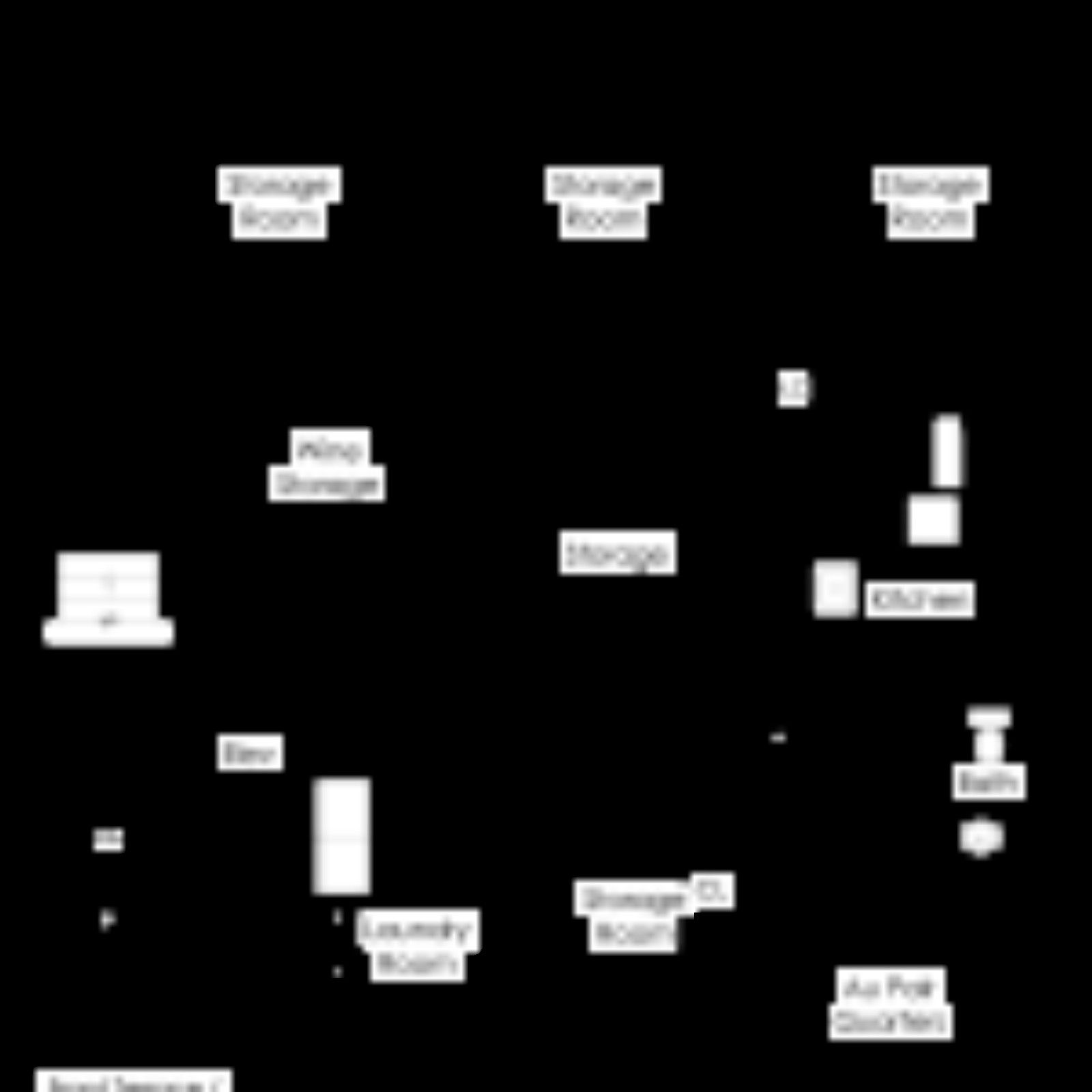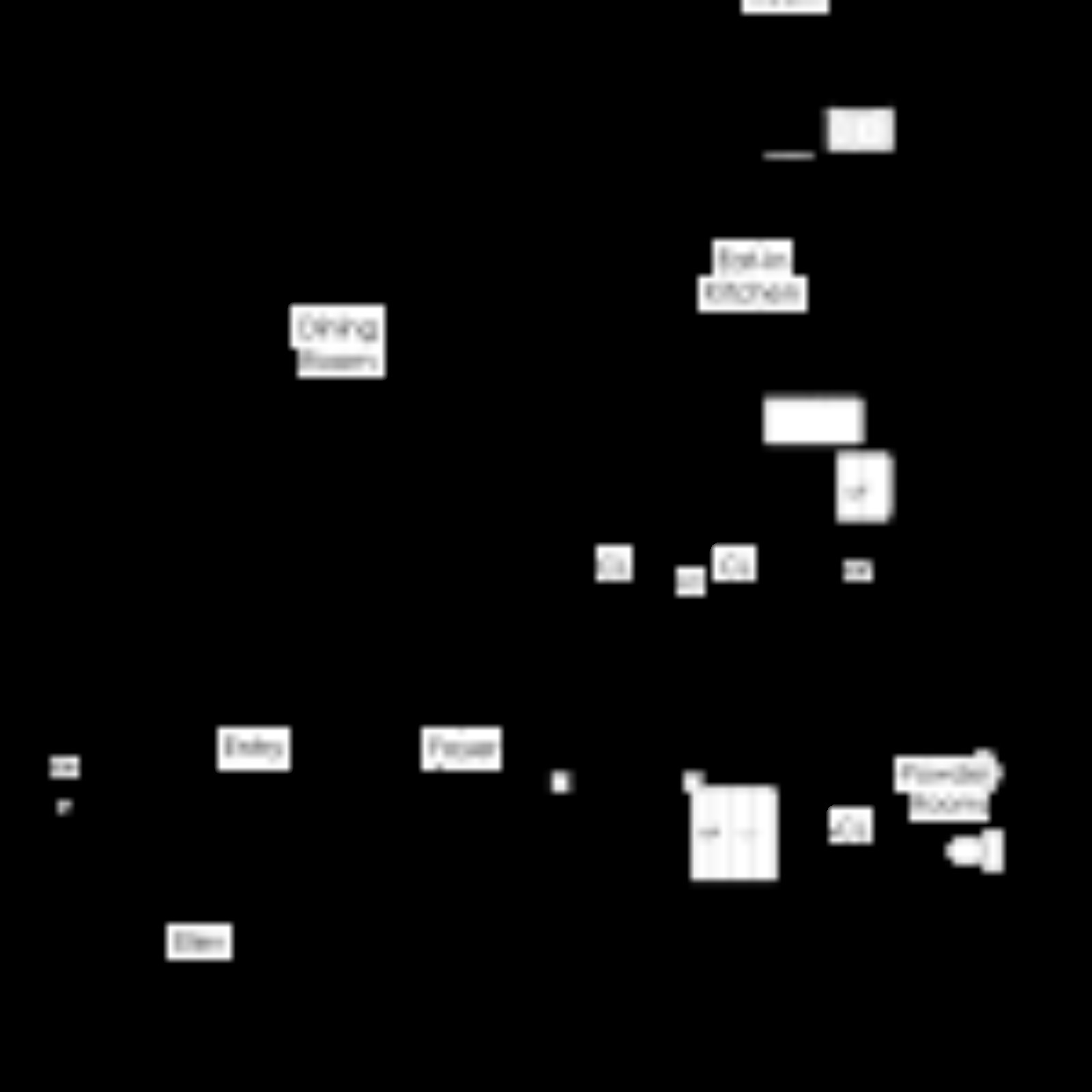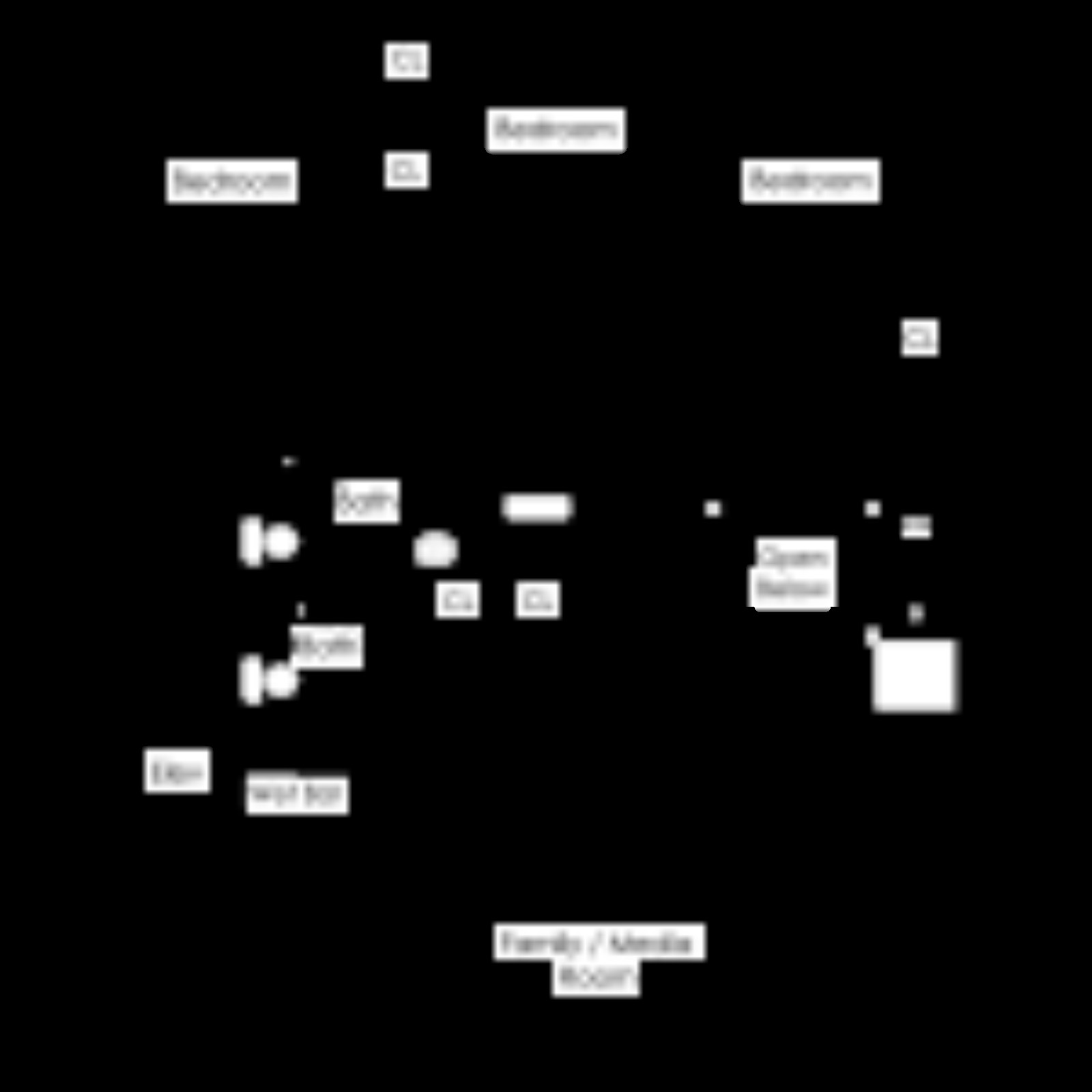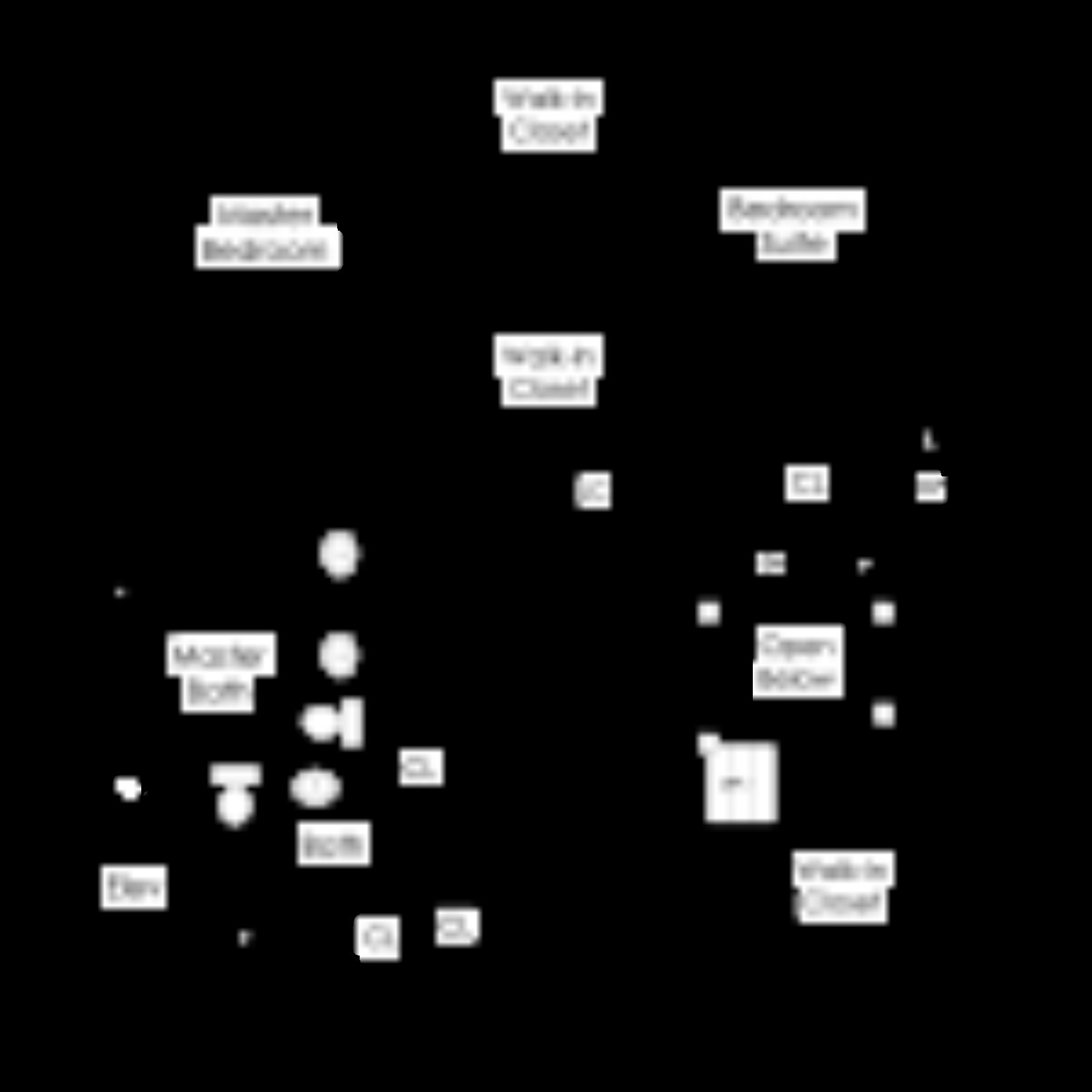Main Level:
Landscaped terraced stair case leads up to a gracious covered entry and handsome front door with an original “Art Nouveau” door handle created to resemble a flower. The reception foyer features an impressive central stair case, hardwood floors with intricate inlaid detailing, beautiful wood moldings, and arched doorways. A guest powder room is conveniently located . The large living room on the north side of the house has beamed ceilings, handsome paneling, and a massive fireplace with marble surround. The west facing octagonal bay of windows looks out to other beautiful houses in the neighborhood, and a window facing north has water views. Enhancing the flow for entertaining, the large scale Formal dining room with painted moldings has French doors that open out to a sheltered flagstone terrace and garden. The beautiful open kitchen/family room was remodeled with white cabinetry and green granite counters with a center island. Quality appliances include a commercial gas stove, Sub Zero Refrigerator, and wine refrigerator. Exceptional built -ins include a desk in one area and a bar area in another. The seating area enjoys a cozy fireplace as well as windows looking out to the garden. French doors connect the home with outdoor living.
Second Level:
Four Bedrooms. Three Bathrooms: The elegant Craftsman style staircase leads up to a central foyer with three closets and a laundry chute. The master bedroom, on the south east corner of the house has a bay of windows offering cheerful light and a private outlook to the garden. The en-suite bathroom, done in beige tile features a steam shower and a Jacuzzi tub. The light south west bedroom, with lovely moldings and a fireplace, also enjoys an en-suite bathroom done in high quality white tiles with a shower over the tub. The north east bedroom has another fireplace and bay views. The large bedroom on the northwest corner of the house has a bay of windows with views, a gas fireplace, and custom built -ins. A shared bathroom has a stall shower.
Top Level:
Three Bedrooms. Two Bathrooms . Family room: The grand staircase continues to the central foyer at the top. Spanning the north side of the house is a wonderful light family room/media room with views of the bay and a massive fireplace. A conveniently located bathroom has a stall shower. A large bedroom on the south east corner of the house and a smaller bedroom share another bathroom with stone floors, tiled vanity, and a stall shower. The bedroom on the south west corner of the house is being used as an office. A locked door reveals a staircase leading up to the roof.
Lower Level:
This large, virtually undeveloped level that is above ground and can be accessed from the front terrace, offers great potential. Currently there is wine cellar, laundry, and incredible storage space .The Au Pair apartment has another separate entrance from the west side of the house.
Street Level:
One car garage with internal elevator access to all floors.
