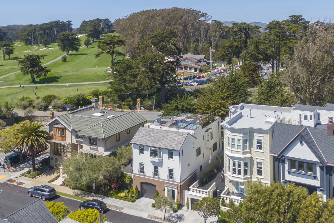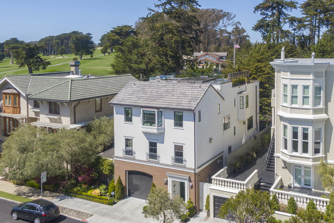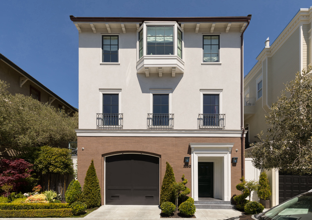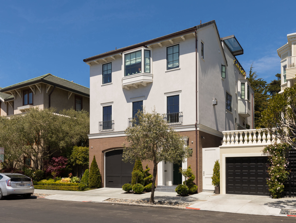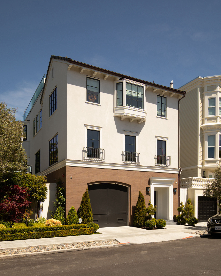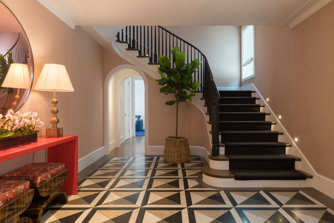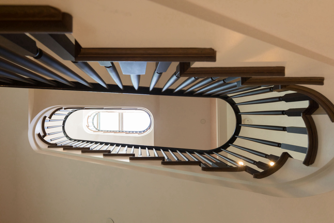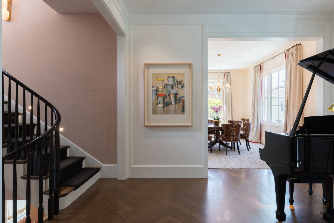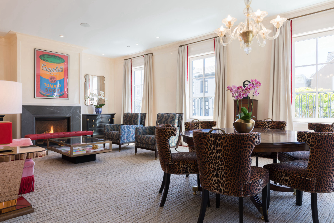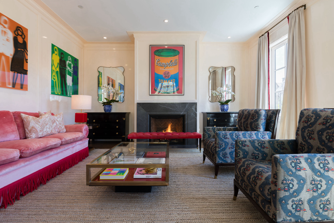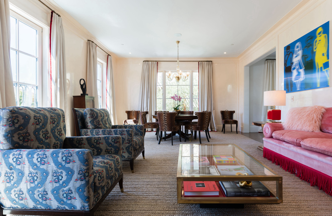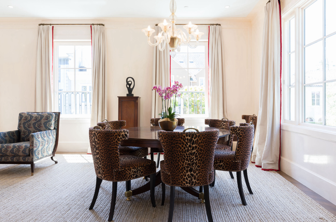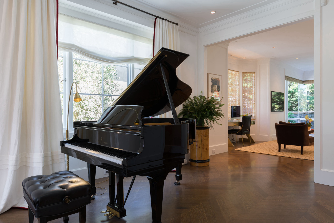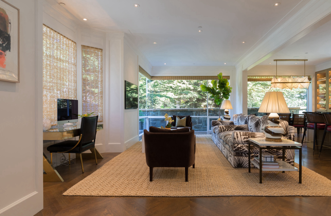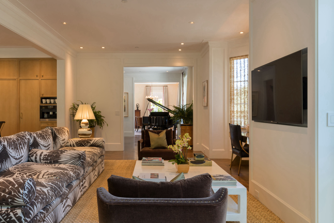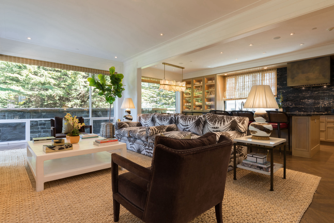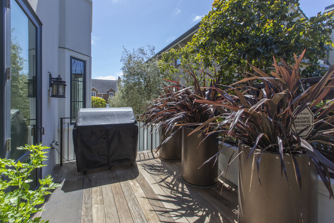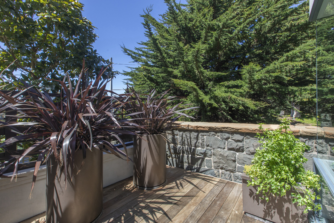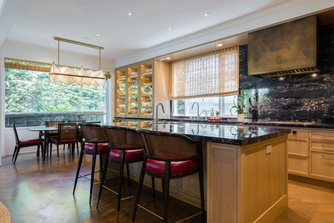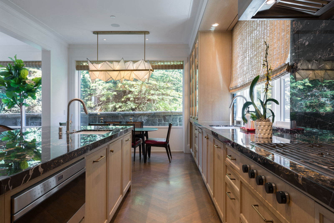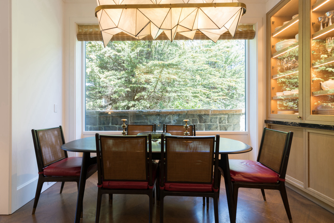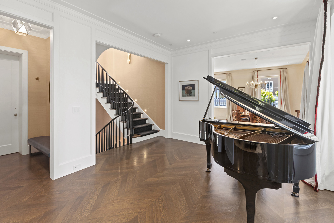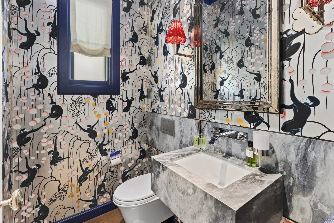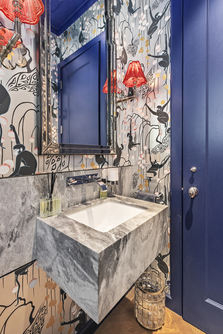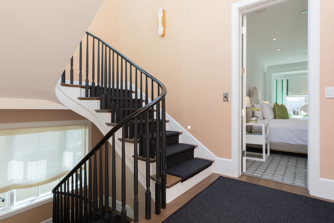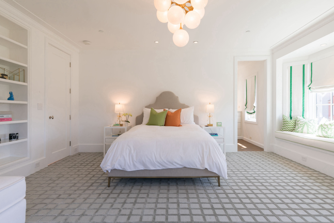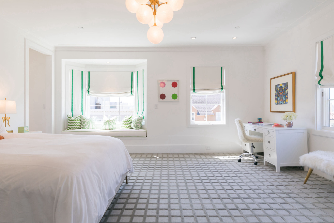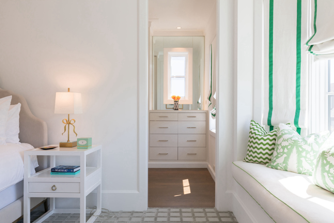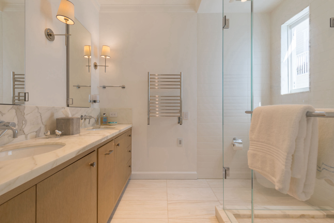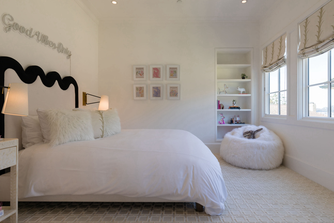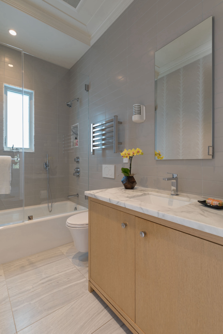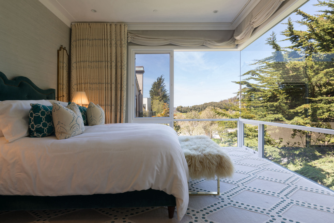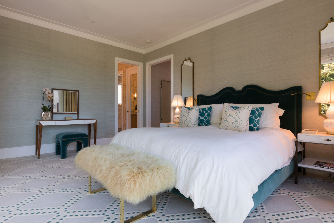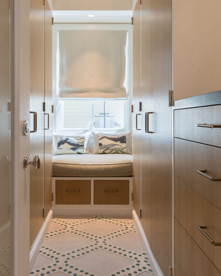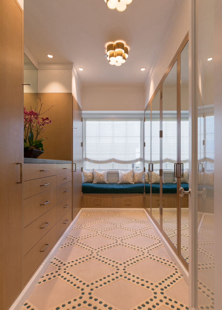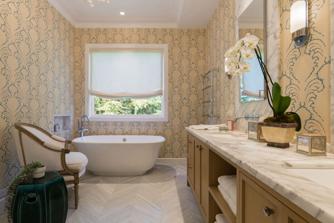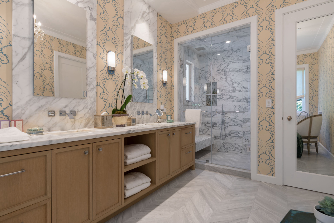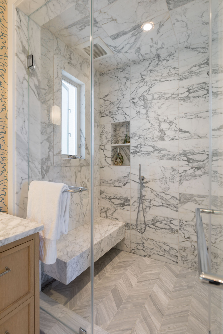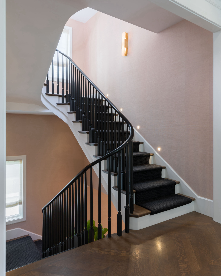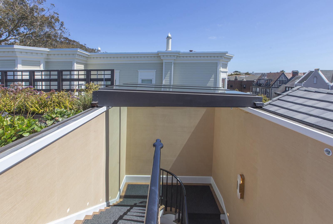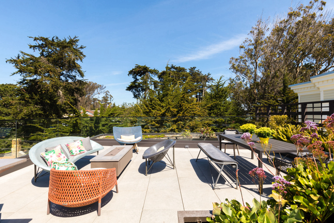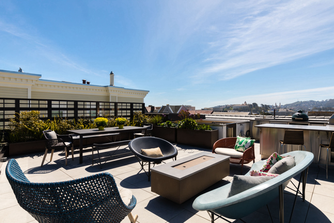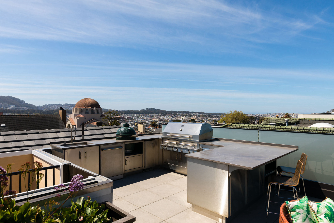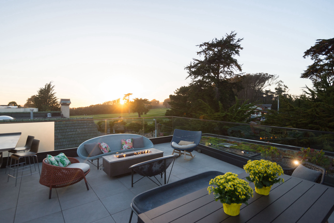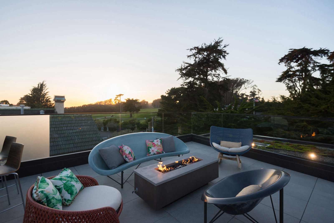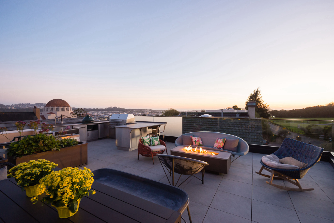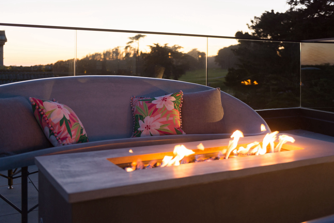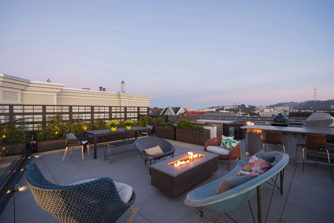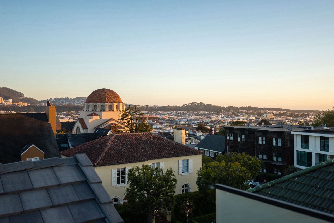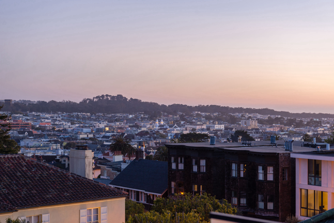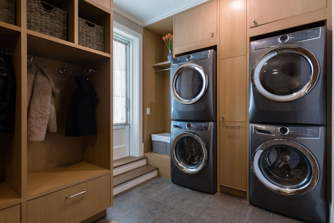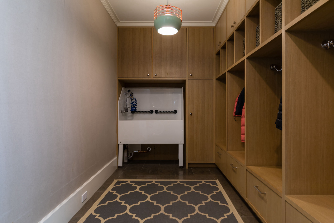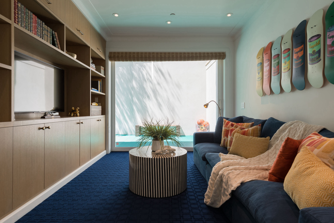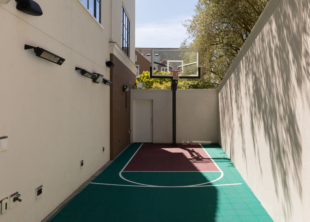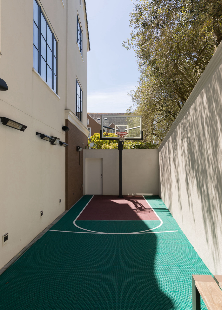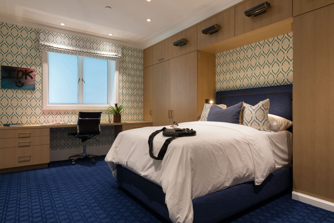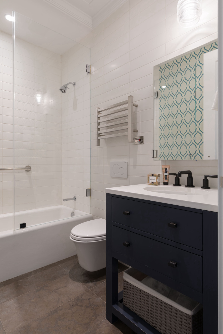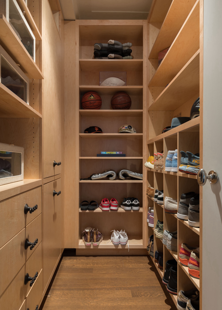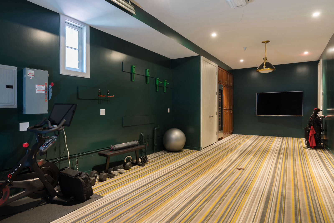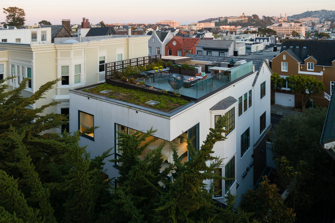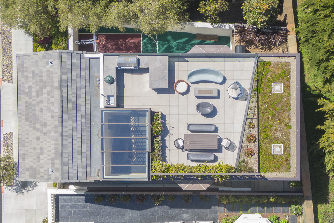This is a rare opportunity to move right into a fully detached custom re-built home designed by Sutro architects.
The lot is 47 and a half feet wide on Jackson Street.
Enter the magnificent home to a grand entry hall with beautiful marble floors.
Light cascades down from the glass roof above.
The Open stairs lead to the foyer with a grand piano.
The Living room with parquet hardwood floors, gas fireplace and plaster walls faces south.
The perfectly laid out and open family room and chef's kitchen has beautiful oak cabinets and Versace marble countertops. There is a wolf cooktop with a brass hood above and double wall ovens. The living area opens to the side deck with planters and gas grill.
A vestibule leading to the private powder room completes the floor.
There are three bedrooms on the third Floor. The large south bedroom suite has a bay window seat, walk through dressing room and bathroom with double sink and spacious shower.
The middle bedroom has three windows above the sport court looking into olive trees. Across the hall is a beautiful bathroom.
The Primary Suite is on the northside of the home facing the Presidio with views of the Presidio golf course to the west.
There are two walk in closets featuring custom cabinetry and bay window bench seating.
The ensuite bath has a soaking tub below a large window facing the greenery. The counters, walls and steam shower are marble.
The stairs continue up through the opening skylight-roof.
The Twin Peaks, Ocean and Golf Course view roof terrace has an outdoor kitchen, fireplace, garden and speakers. There is a green egg and grill plus a full kitchen with sink, refrigerator, dishwasher and ice maker.
A 5th bedroom suite has been permitted here. This would add a room and bath while maintaining a terrace and garden.
From the entry hall, the new foundation and full lot excavation created another full floor.
Beyond the grand entry is a mudroom with double washer/dryers, a dog wash and abundant cabinetry.
The Family Room has a wall of glass that opens to the side yard enjoyed now as a sport court.
The Bedroom Suite has a walk-in closet, cabinets and desk.
The two car Garage is well organized and finished.
