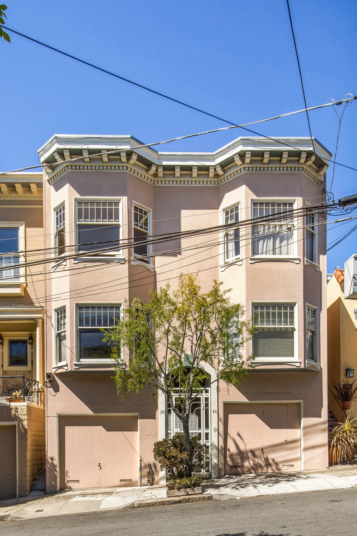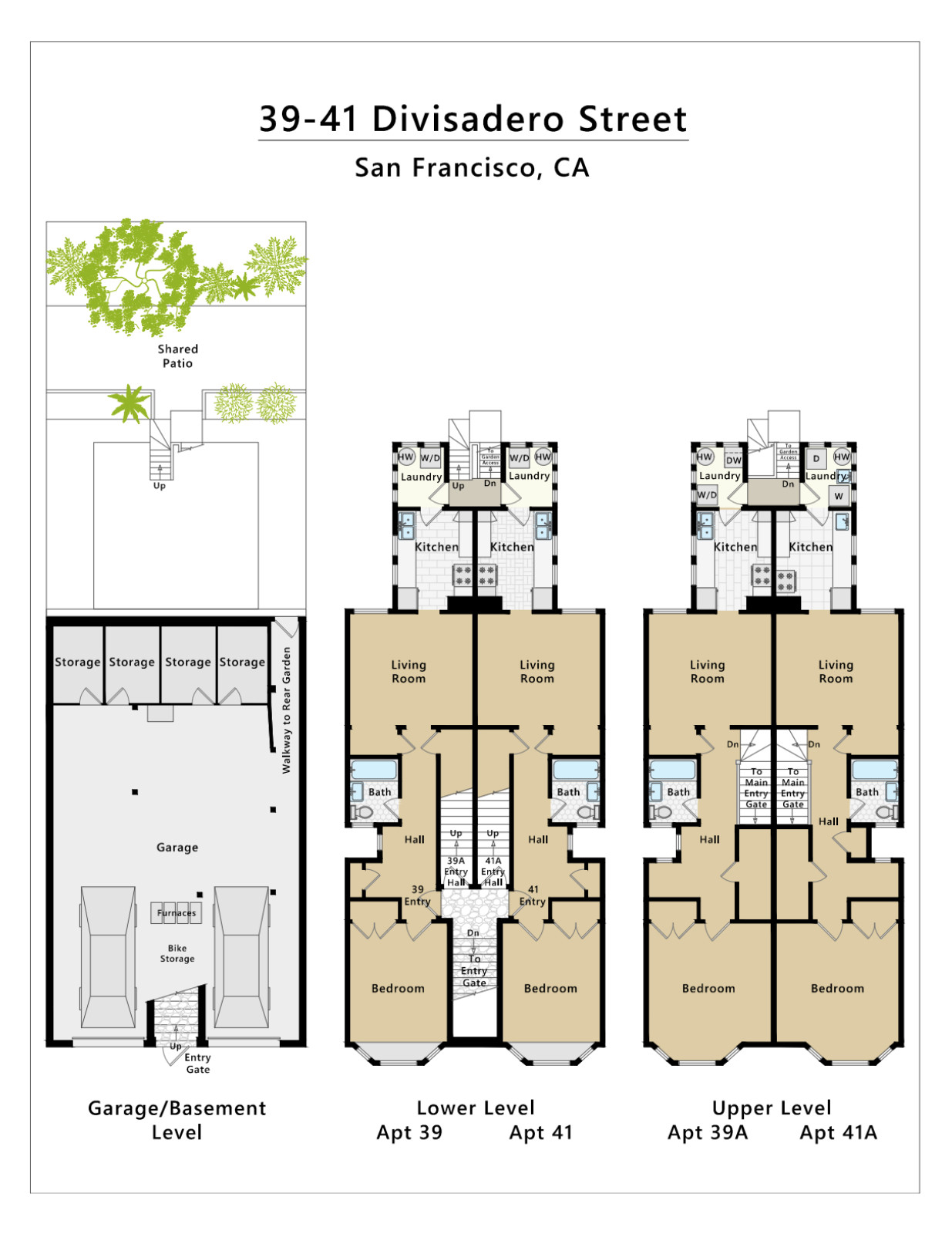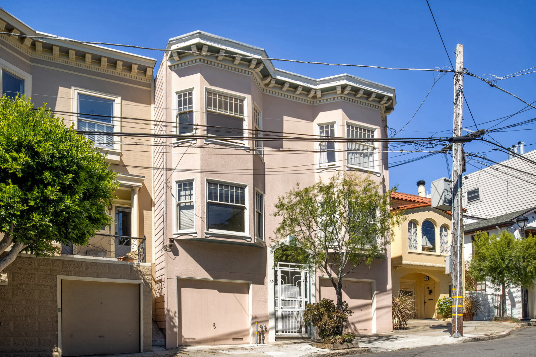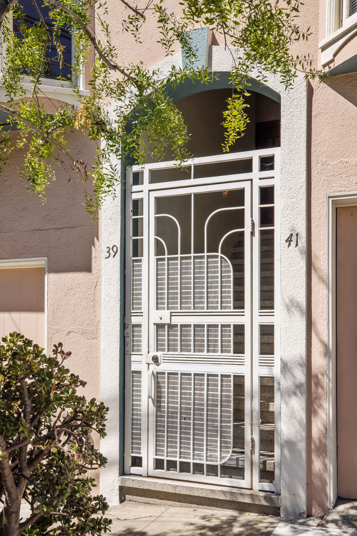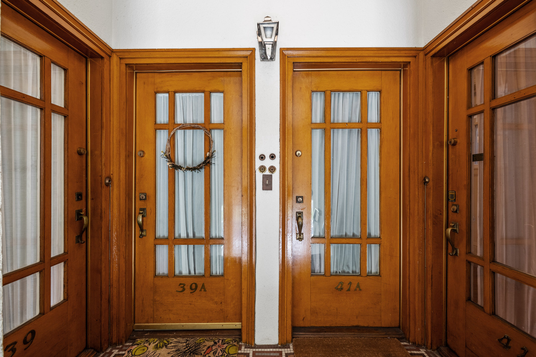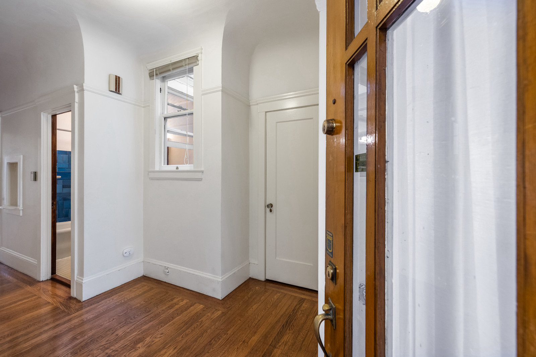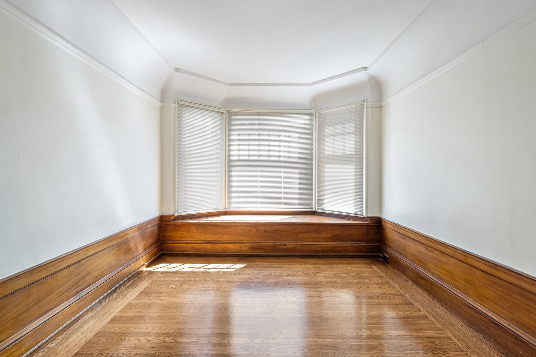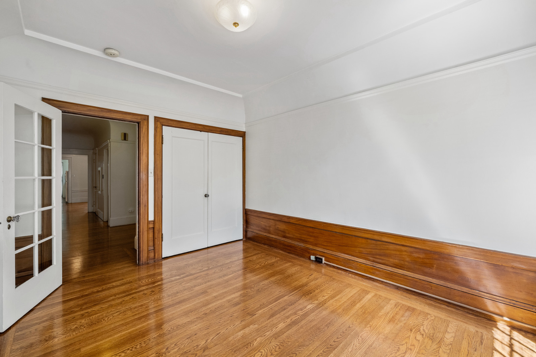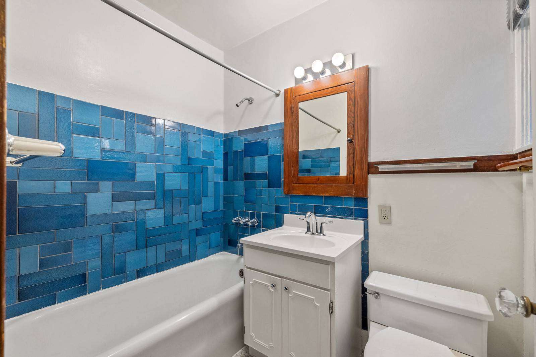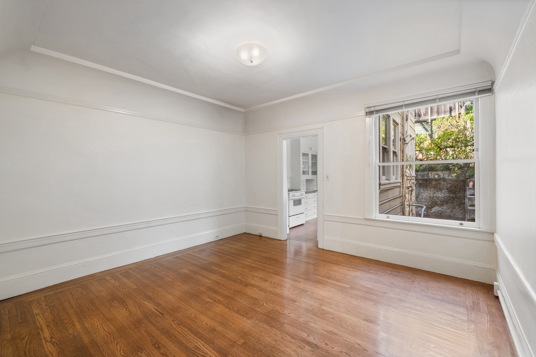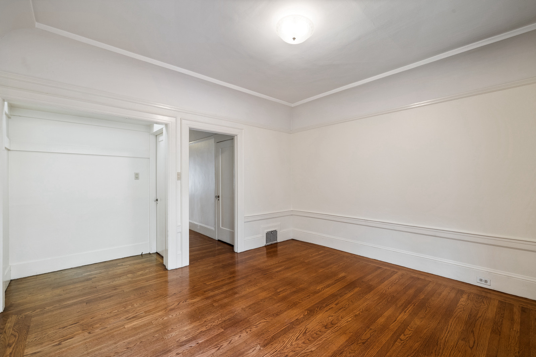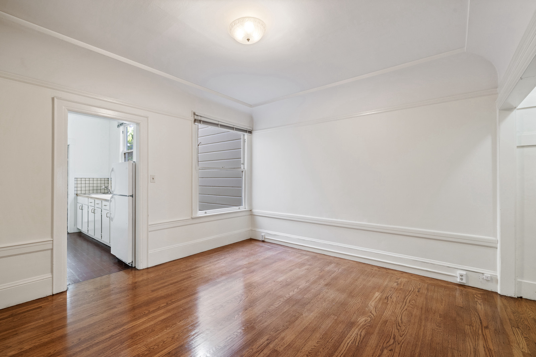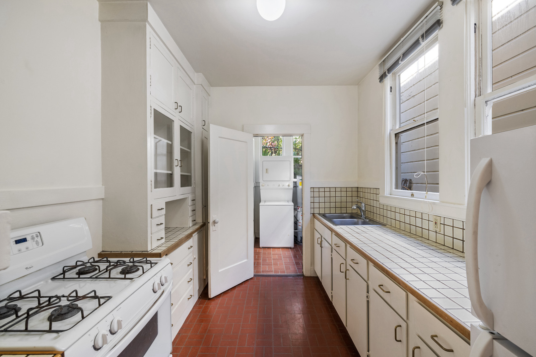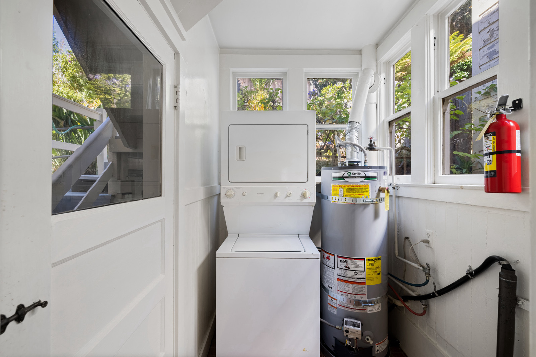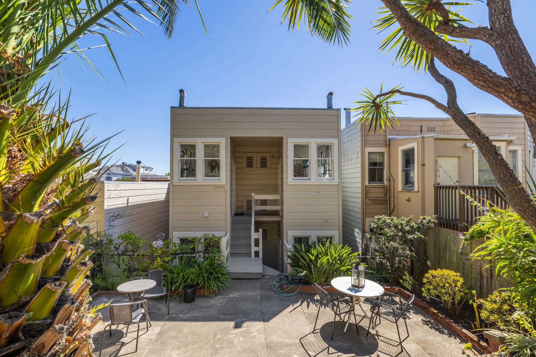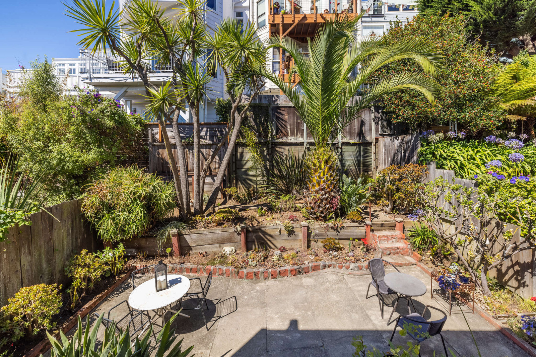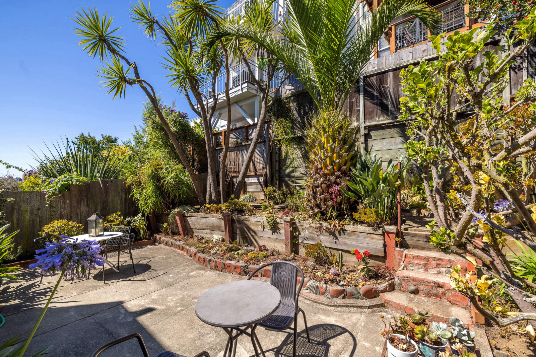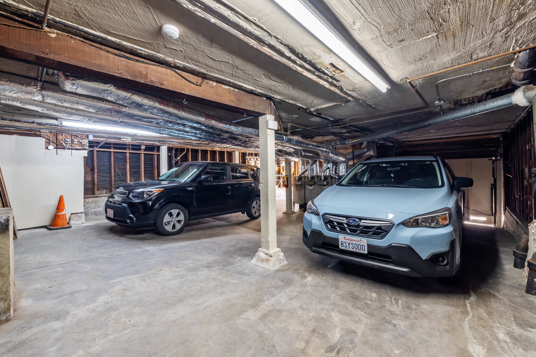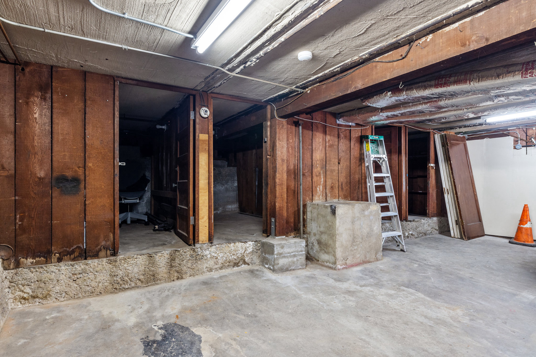Projected Gross Annual Income: $157,896. Projected Gross Monthly Income: $13,158. Unit #1 (39 Divisadero) Rent: $3043. Tenancy: Month to Month. Unit #2 (39A Divisadero) Rent: $3273. Tenancy: Month to Month (Includes one parking space). Unit #3 (41 Divisadero) Projected Rent: $3300. VACANT. Unit #4 (41A Divisadero) Rent: $3542. Tenancy: Month to Month (Includes one parking space).
Annual Operating Expenses 2021: $17,151. Insurance: $3,460. Utilities (Water, Garbage, Alarm) $7,417. Maintenance/Repairs $4,132. Other: Real Estate Commission $2,142.
Property Description: Front security gate opens to a covered entry with terrazzo stairs and a tiled entryway where there are Four Front doors made of gumwood and glass.
2 Lower Units: 39 & 41 Divisadero are mirror images: Front doors open to a hallway with gracious period details, such as coved ceilings and picture frame moldings, hardwood floors, two closets, and a tiled bathroom with a shower over the tub. An alcove will accommodate a desk or exercise machine. The spacious east- facing bedroom on the front of the building has a window seat and a large closet. The comfortable living /dining room on the west end of the hallway is expanded with an alcove that can be used for an office. To the rear is a kitchen updated with tile counters, a gas stove and refrigerator. Beyond is a utility room with laundry appliances and a back door leading out to the shared rear patio and garden.
2 Upper Units: 39A and 41A Divisadero include a parking space in the garage. The apartments are slightly larger with the same basic floor plans as the lower units.
Systems: Four separate electric and gas meters. Individual gravity feed gas furnaces. Hardwired fire alarm systems. Sprinkled storage area.
