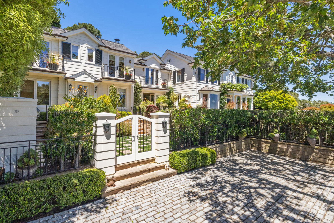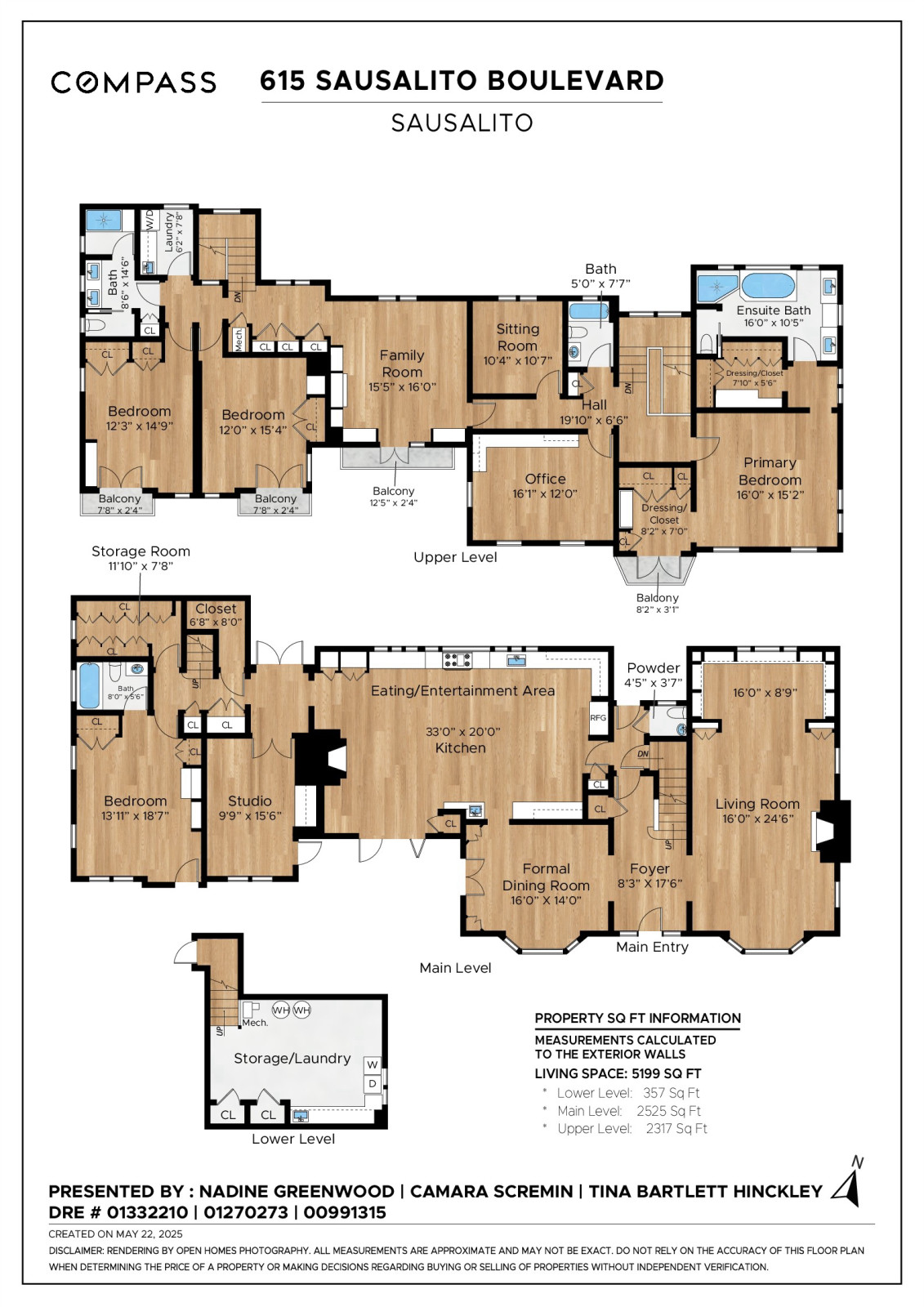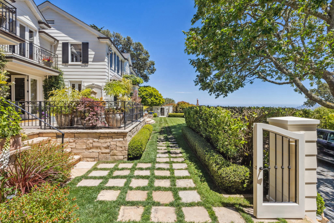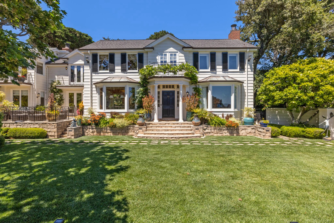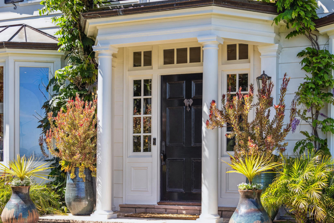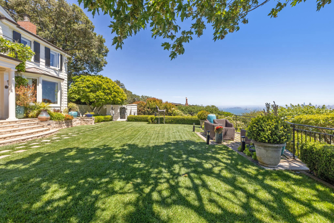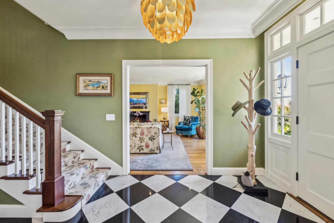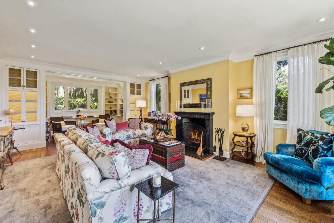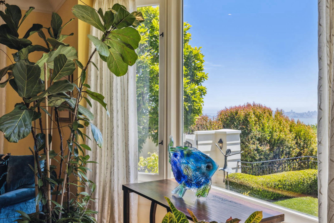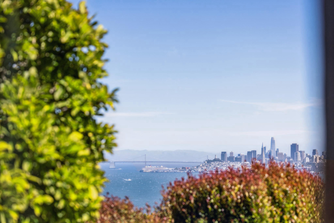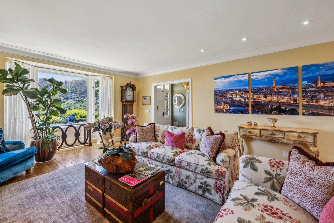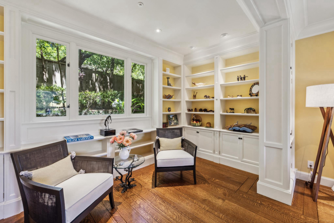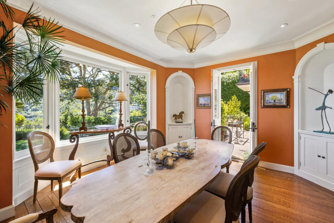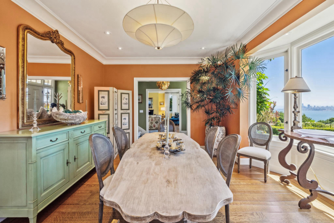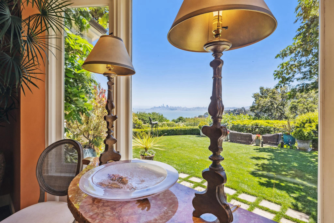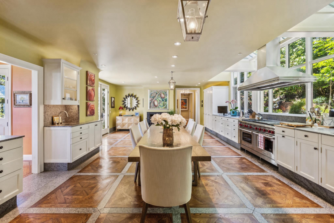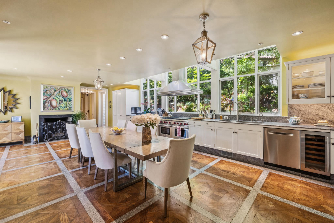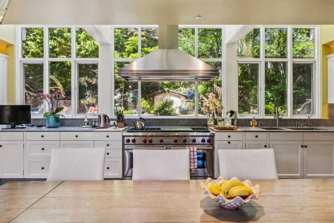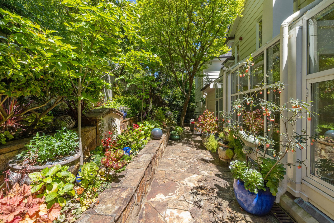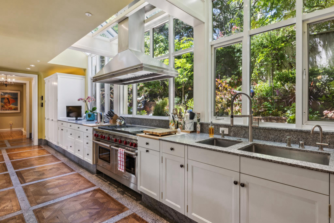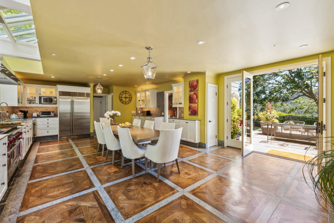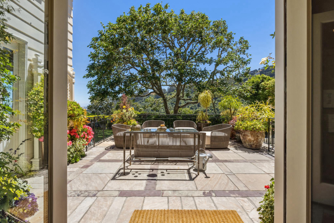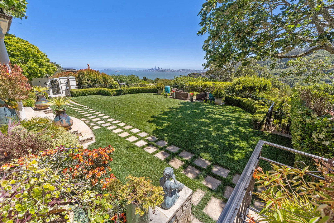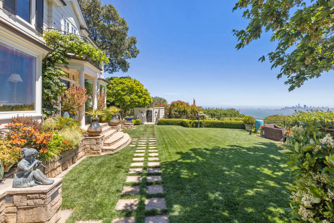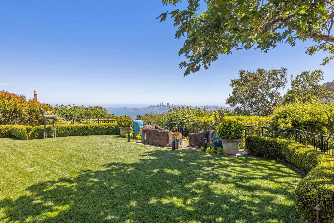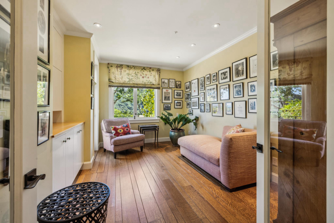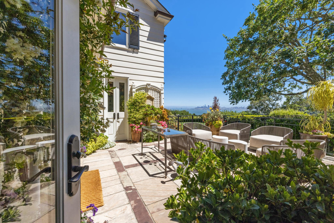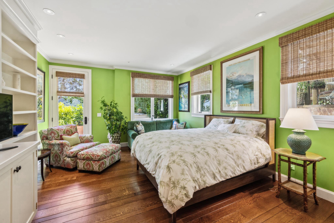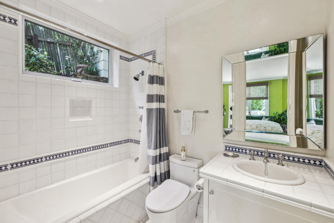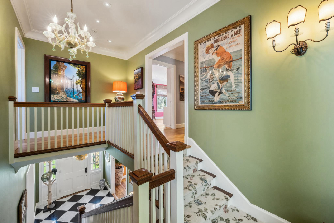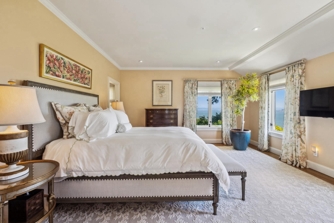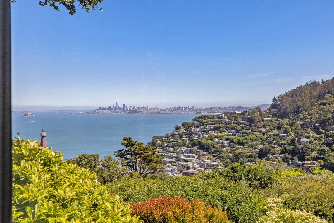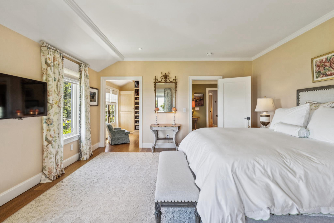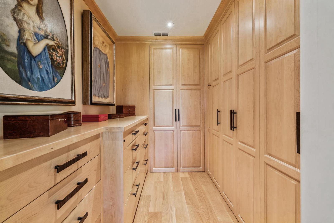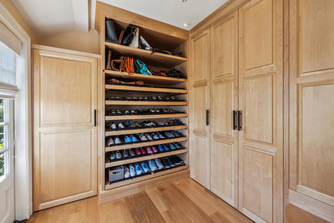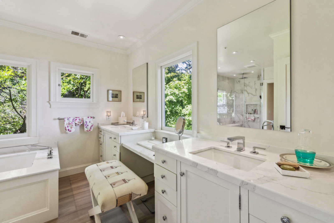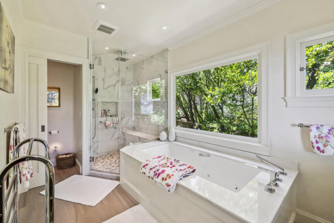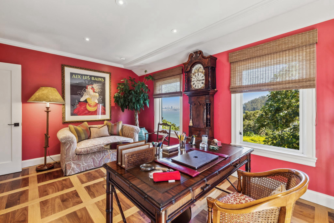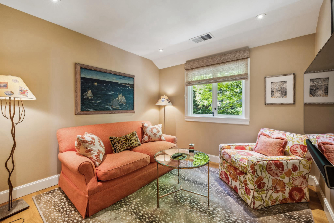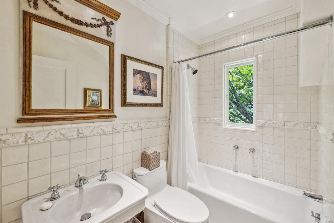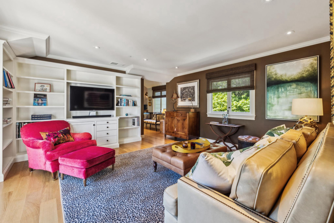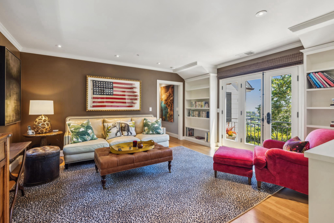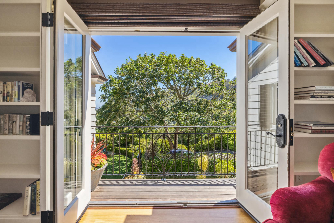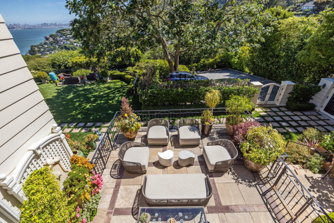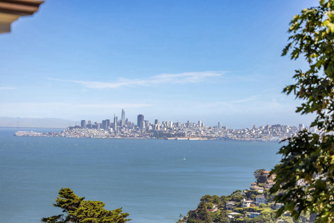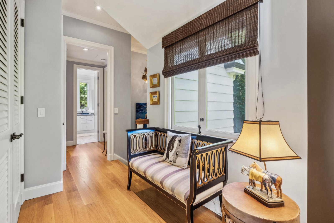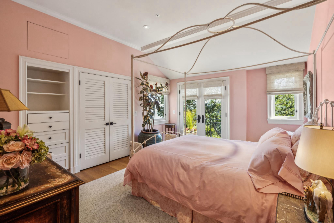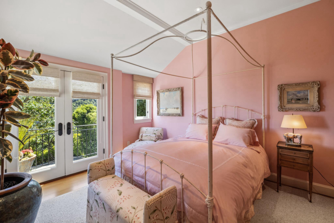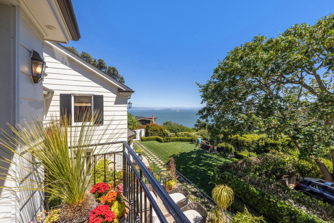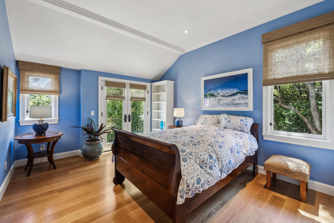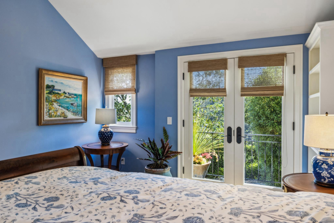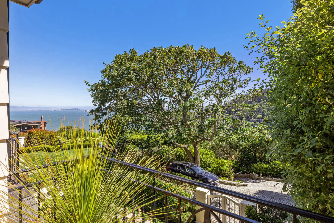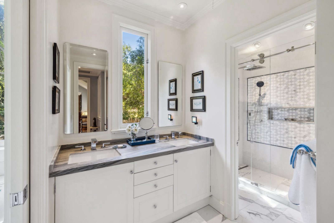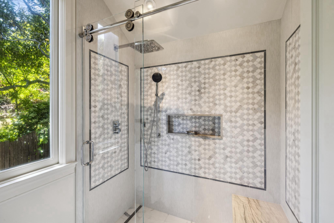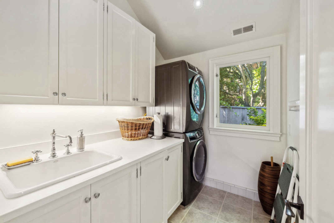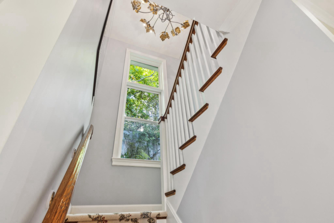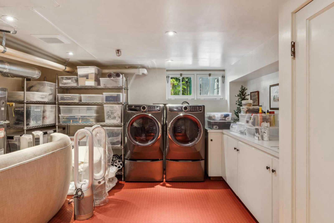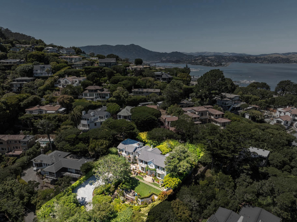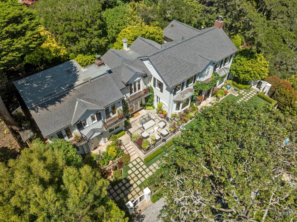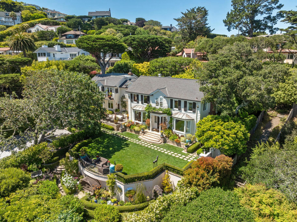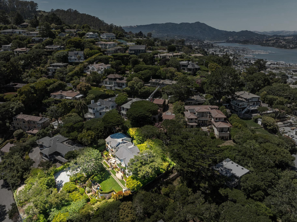Main Floor: Traditional Floorplan with the Living Room with fireplace and Formal Dining Room enjoying Bay Views. Enormous chef’s Kitchen (with new Wolf/sub Zero appliances, and large eating/entertaining area with a wood burning fireplace and French Doors opening to the view terrace and the lawn.
West Wing: Directly off the kitchen and with its own terrace entrance to the garden: Studio/den/or exercise room also with direct access to the patio, a large view Bedroom with built ins and En-suite Bath, a large Storage Room with cabinets, utility closet, and rear staircase.
Second Floor: Luxurious Primary Suite on the Southeast corner of the house overlooks the lawn water views and features two designer dressing rooms with custom maple cabinetry, and a ensuite bathroom remodeled, white marble, a heated floor, two vanities, jacuzzi tub, and large shower. Office with build-in cabinetry and custom inlaid hardwood floors enjoys water views. Sitting Room that could be another office or a nursery next to another full Bathroom. A comfortable Family Room, with bookshelves and French Doors opening to a view balcony transitions to: West Wing: with Two additional View Bedrooms that share a remodeled Bathroom; The upstairs Laundry Room with has a sink and a stacked Electrolux washer and dryer.
Basement: Second Laundry with Side-by-side Electrolux washer and dryer, a sink, and work area. Utilities. Storage.
Recent Improvements: -New Kitchen appliances: Wolf range Subzero refrigerator, Bosch Dishwasher -Two newly remodeled bathrooms -Custom bowl sink with platform in Powder Room -New custom closets in Primary Suite -2 new Carrier furnaces: Installed by Downey Heating -2 new Rheem hot water heaters: Installed by Downey Heating -2 sets new Electrolux Laundry appliances. -Upgraded Electrical system -Replaced double panes glass in multiple windows -New windows on landing/powder room/downstairs bathroom. -Installed New Kohler in ground stand- by Generator: Leete Generators -Recessed lighting upgrades. New Bevelo lights. -Extensive Roof maintenance -New Hardwood flooring throughout the second floor. -New marble tile floor in Foyer. -New Rubber floor in basement -New Carpeting on stairs -Painting
