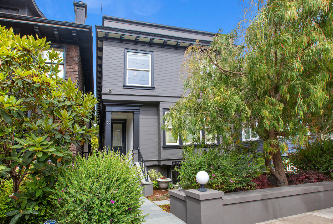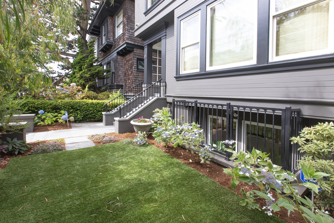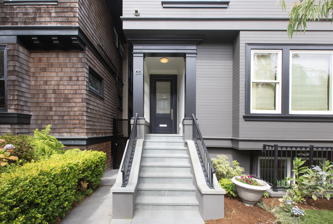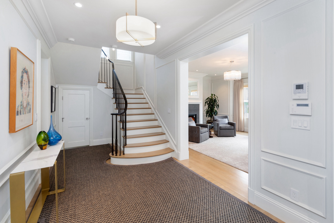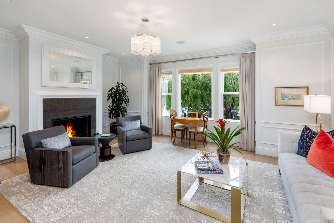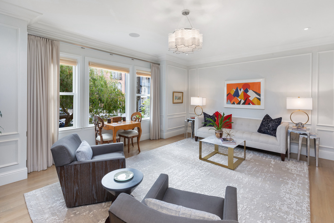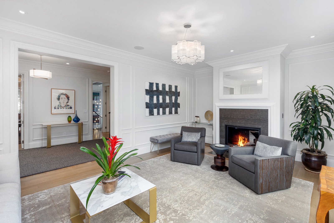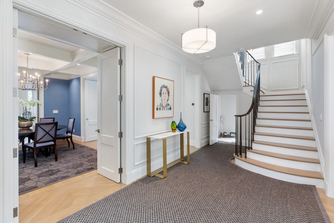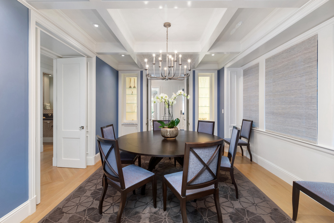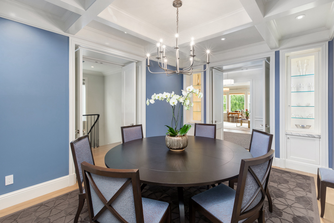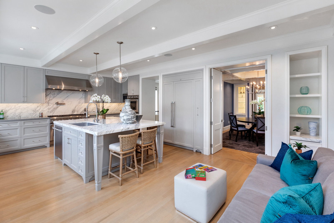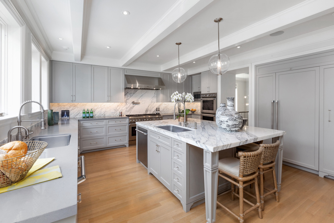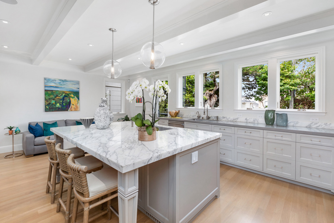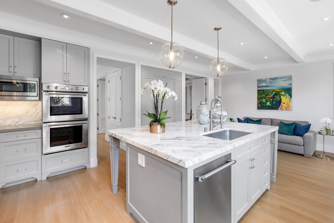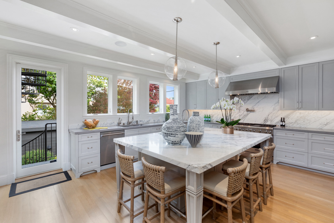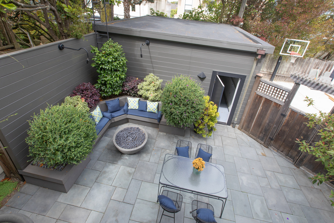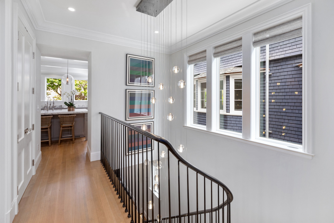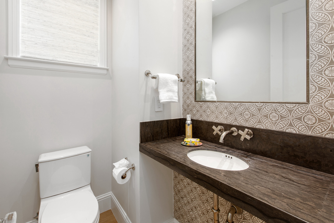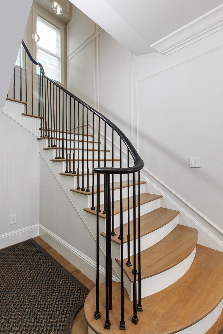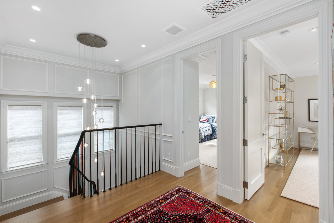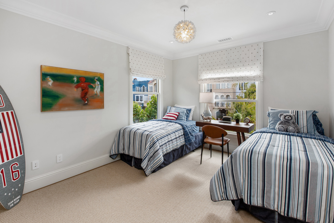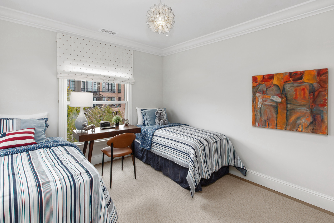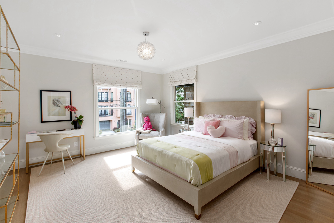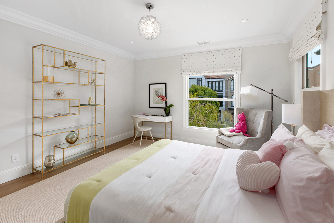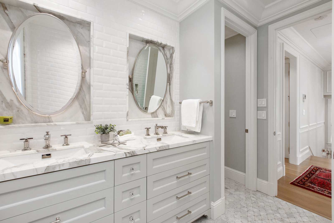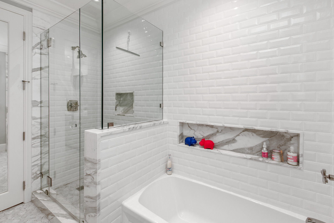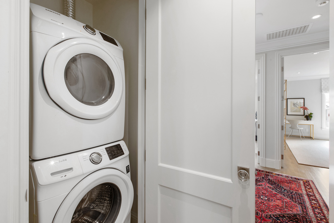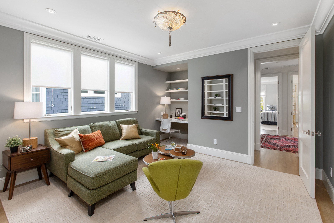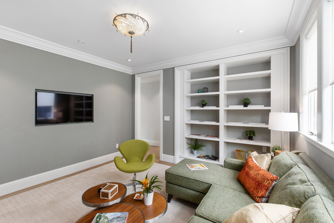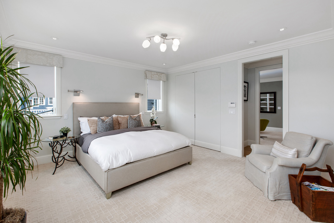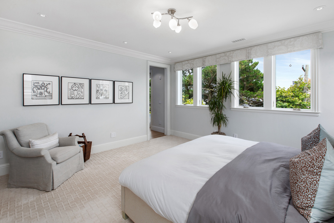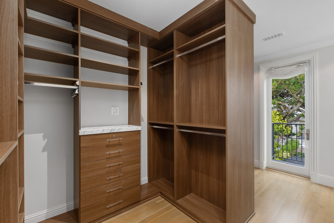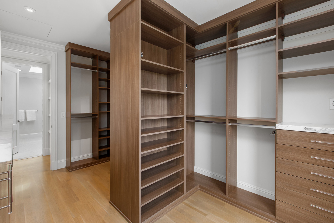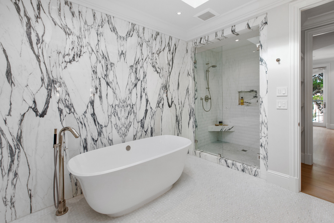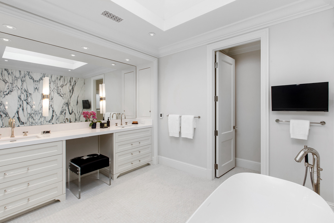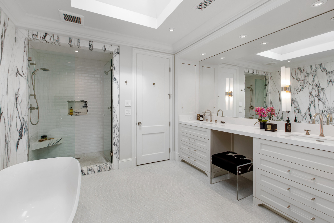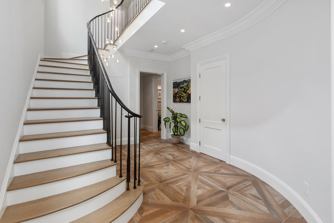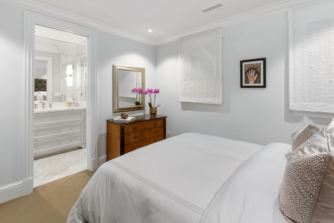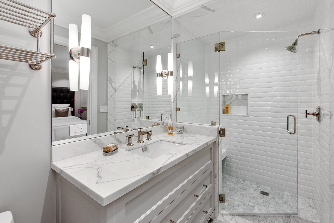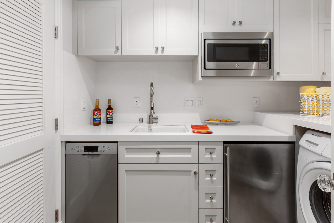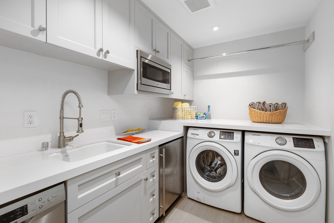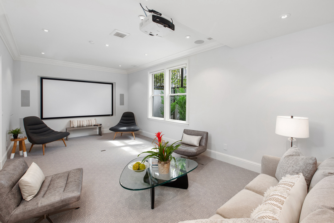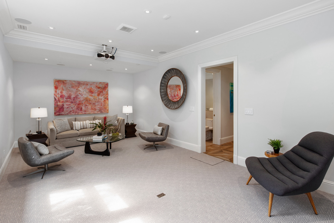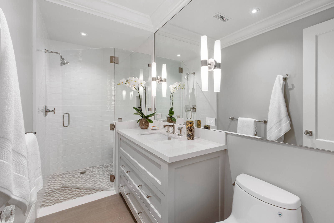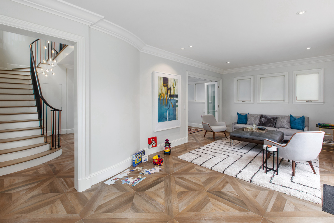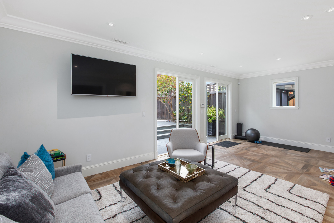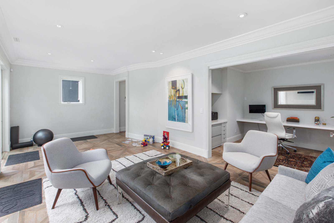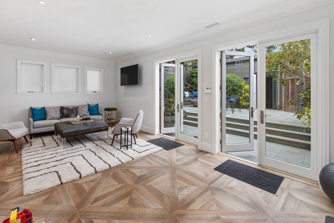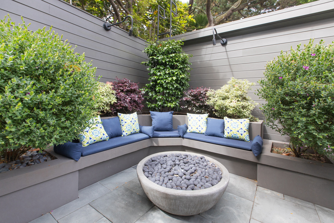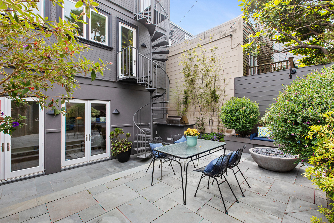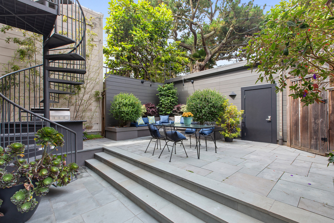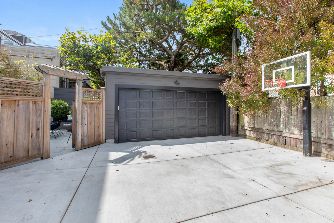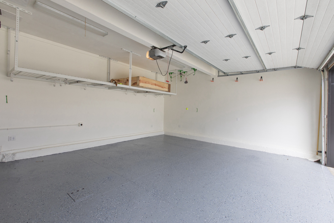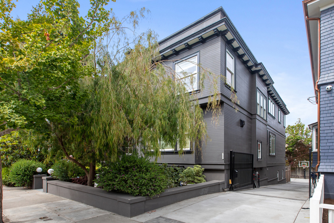Main Level: The Foyer with light hardwood floors, quality moldings and recessed lighting that showcases art, features an architecturally designed staircase. The east-facing Living Room enjoys a gas -burning fireplace with a limestone surround. The intimate Formal Dining room, with attractive LED-lit china cabinets, can host a dinner party for 12. The focus of the elegant Kitchen/Family Room is a large Arabascata marble center island. Kitchen counters are functional gray Caesarstone accessorized by marble backsplashes. There are two sinks with disposals and two dishwashers. Thermador appliances include a six -burner gas stove with griddle, and a pot filler, four ovens, and refrigerator/freezer.
The north hallway with large windows that allow lots of light into the center of the house, offers exceptional pantry closets. The convenient Powder Room is decorated with hand- etched terracotta tiles and bronze accent tiles.
Upper Level: The gracious main staircase leads to a center hall. On the front of the house are two comfortable bedrooms, with custom closets, that share a spacious Calcutta Borghini Marble bathroom with dual sinks, a shower, separate tub, and toilet room. On the opposite side, beyond doors to a linen closet and to a stacked laundry, is the Primary Suite: The Library (that could easily be adapted to a nursery or separate bedroom by adding a dividing wall) opens to the large Bedroom with north-westerly exposure. The walk -in closet with enviable built- ins and abundant storage connects to the elegant en-suite Bathroom with an operable skylight and radiant heating. There is a polished Arabascata marble slab accent wall, Victoria and Albert soaking, tub, a shower with dual shower heads, a separate WC, and custom vanities that include two sinks and Waterworks fixtures.
Garden Level: The two-story open staircase leads down from the main level to an open hallway with a curved wall that compliments the custom curved hand railing. The attractive porcelain parquet floors were chosen to be functional. There is a guest room with an en-suite bathroom done in Calcutta Borghini marble. There is a full laundry room with a deep sink, refrigerator, dishwasher, microwave with dual function as an entertaining kitchen. On the front of the house is an expansive Media Room complete with a projection TV and built-in sound system and TV screen. (This room was designed potentially subdivide into two additional bedrooms). Adjacent is another full bathroom with Caesarstone countertops.
The natural flow from the staircase is to the “Garden Room” with French doors that open to the sheltered blue - stone paved garden with built-in seating around a fire pit, automated garden lights and watering system, and a three burner BBQ with rotisserie. The secluded Office, with a glass accordion door for privacy, can be closed off or open to enjoy light and the feeling of the outdoors.
Garage: From the garden, there is direct access to the detached Two Car, side-by side Garage that is wired to accommodate a 220v electric car charging station. The gated driveway is amicably shared, as per reciprocal easements, with the owners of 63 Parker Avenue.
