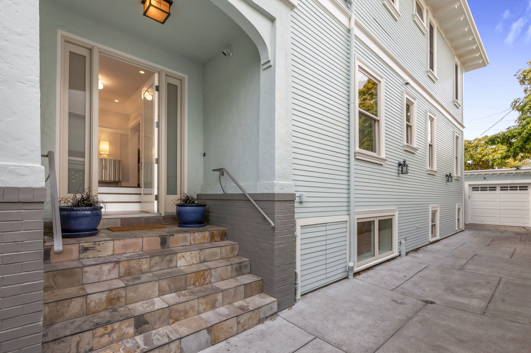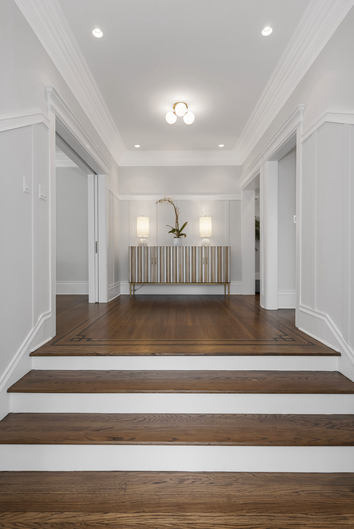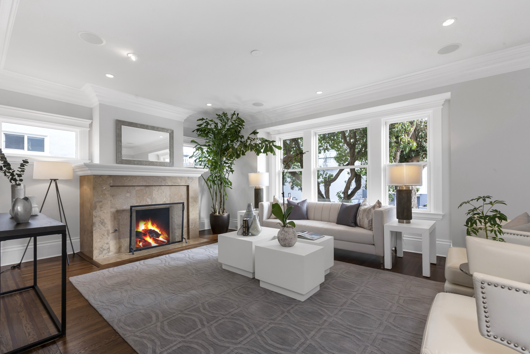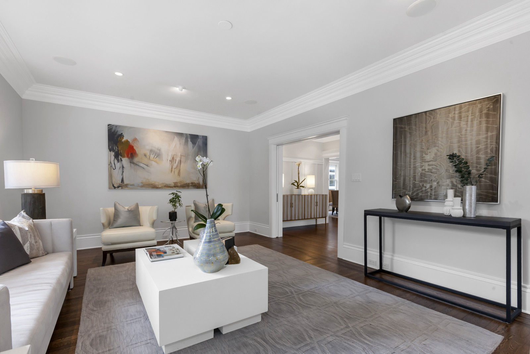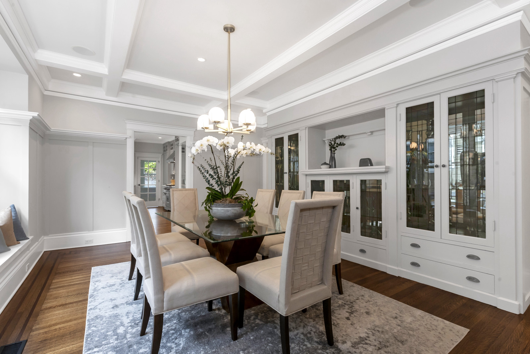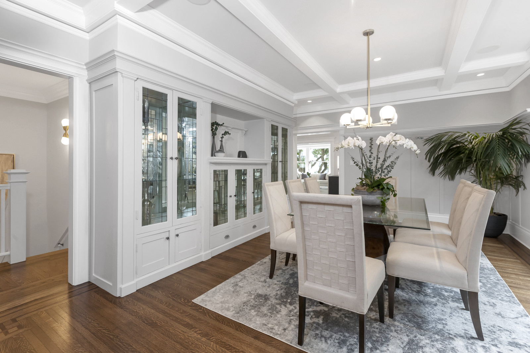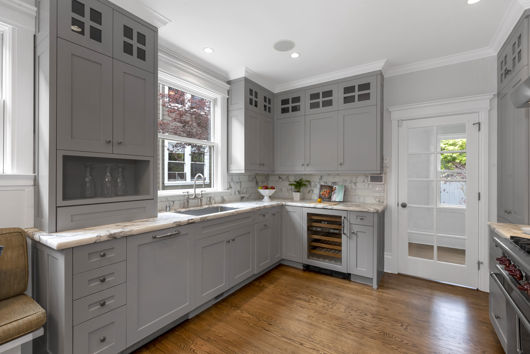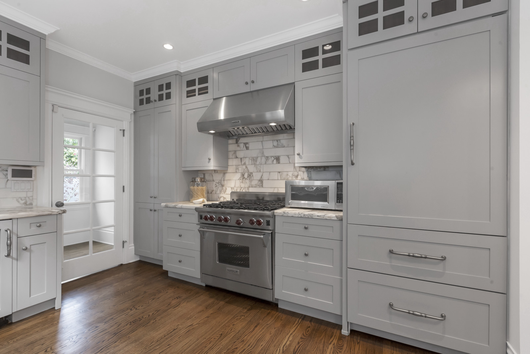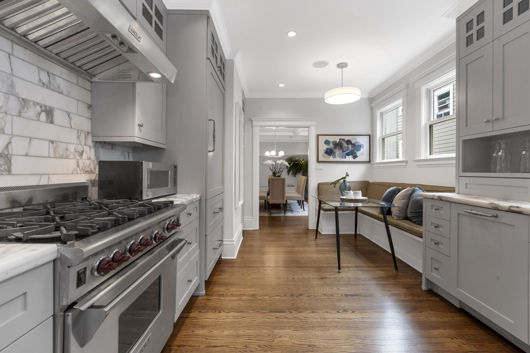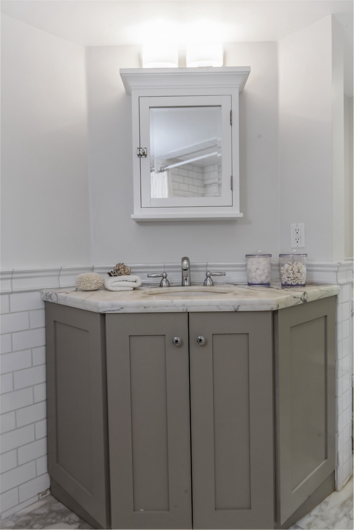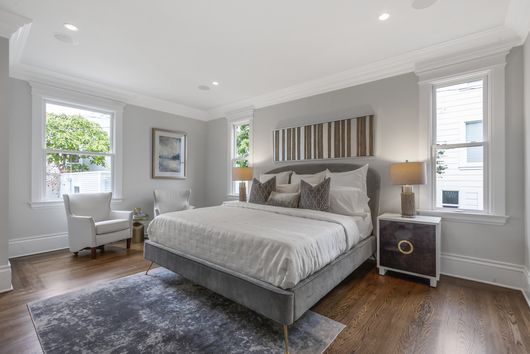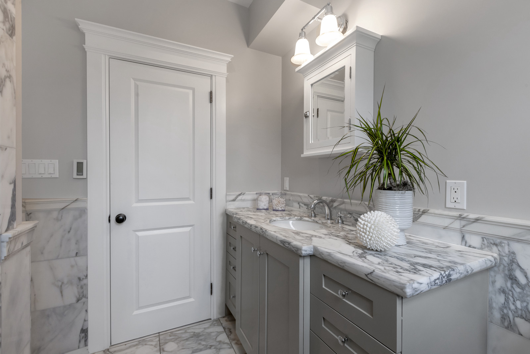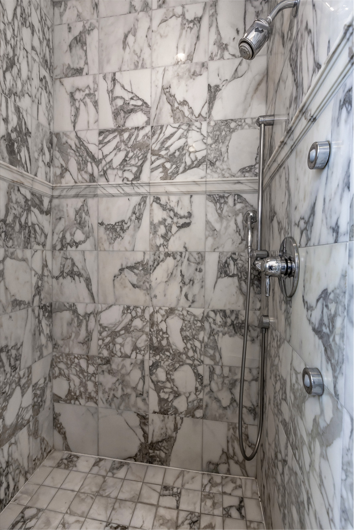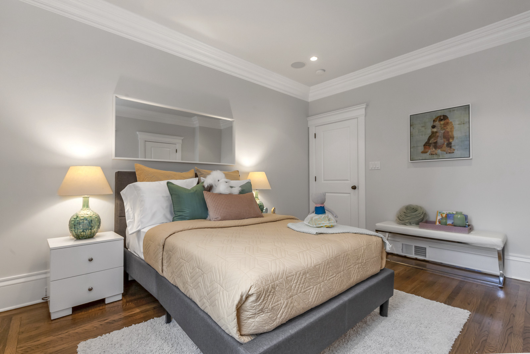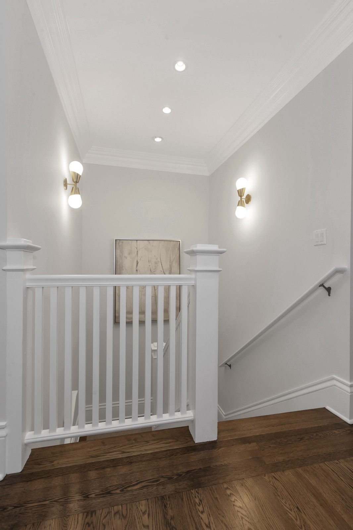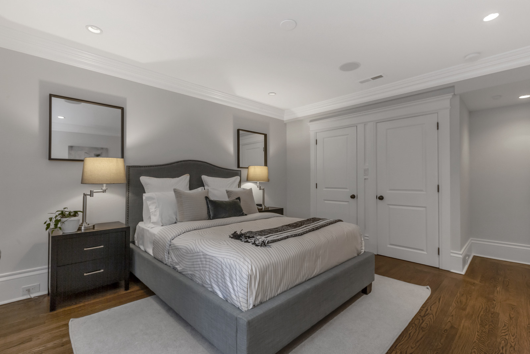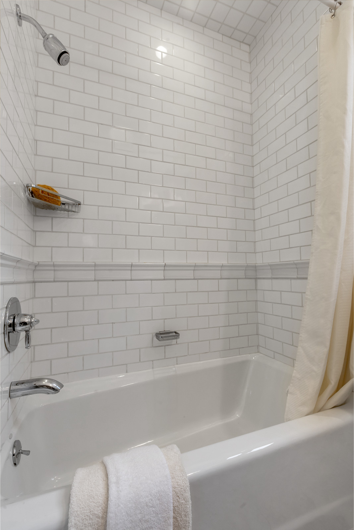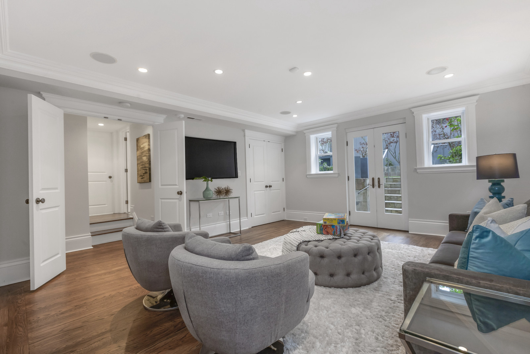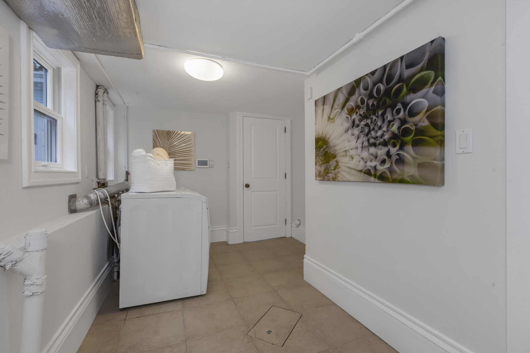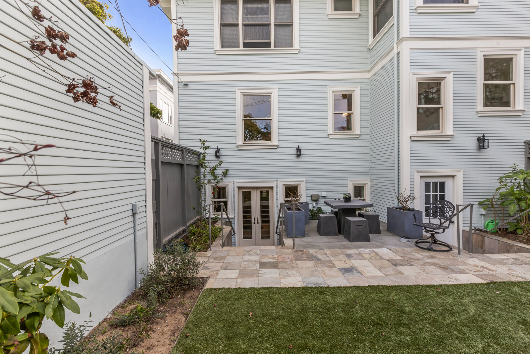The separate side entry Front Door opens to a Foyer with hardwood floors, crown molding, and wainscoting. Glass pocket doors reveal the large south-facing Living Room with a marble fireplace.
The comfortable Formal Dining Room with a beamed ceiling, chandelier, recessed lighting, and a window seat flows to the Gourmet Kitchen that features marble counters, a Sub-Zero Refrigerator and Wine Fridge.
A Powder Room is convenient to the kitchen and dining room. The hall leads to two en-suite bedrooms: A Master Suite with a marble shower bathroom and the other Bedroom, en-suite with a shower over the tub.
On the Garden Level Two additional Bedrooms share a Bathroom. The larger bedroom is shown as a Family Room and has French doors that open to the shared Garden.
The laundry room completes this floor.
The detached garage and long private driveway allow great storage and off-street parking.

